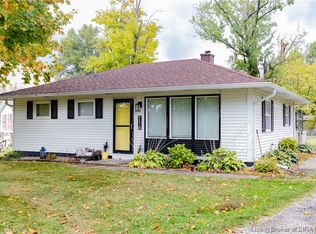Sold for $235,000 on 02/09/24
$235,000
1241 Michigan Road, Madison, IN 47250
5beds
2,156sqft
Single Family Residence
Built in 1930
0.58 Acres Lot
$267,400 Zestimate®
$109/sqft
$2,129 Estimated rent
Home value
$267,400
$249,000 - $286,000
$2,129/mo
Zestimate® history
Loading...
Owner options
Explore your selling options
What's special
Discover the timeless beauty of this craftsman-style home located in the scenic town of Madison, Indiana. Perched in the mountains, 1241 Michigan Rd promises an enviable location on one of Madison's most sought-after streets. Beyond its striking façade, the interiors unfold with five spacious bedrooms and two well-appointed bathrooms. Step into a generous living room where a warm fireplace equipped with gas logs beckons for cozy evenings. The vintage appeal is undeniable, with a blend of carpet, hardwood, and vinyl flooring running throughout. A full basement provides ample space for storage or potential expansion. The home's exterior shines just as bright. A HUGE park-like yard beckons for outdoor activities, gardening, or simply basking in the serene atmosphere. Relax or entertain on the 7'6" x 15'6" back porch, a perfect vantage point to enjoy the surrounding greenery. For the car enthusiast or hobbyist, a detached 2-car garage stands ready to accommodate. Madison, often likened to the quaint charm of 'Mayberry,' offers residents a delightful array of local gems. Imagine living just a stroll away from delightful ice cream parlors, candy shops, unique boutiques, and so much more. While the home beautifully captures the vintage craftsman spirit, it's also priced attractively for those wishing to bring in contemporary updates. Whether you're charmed by its current allure or see it as a canvas for your personal touch, this Madison gem is a must-see.
Zillow last checked: 8 hours ago
Listing updated: February 21, 2024 at 03:01pm
Listed by:
Jodie Wild,
Totally About Houses
Bought with:
Dawn Frye, RB21002780
Keller Williams Louisville
Source: SIRA,MLS#: 2023011293 Originating MLS: Southern Indiana REALTORS Association
Originating MLS: Southern Indiana REALTORS Association
Facts & features
Interior
Bedrooms & bathrooms
- Bedrooms: 5
- Bathrooms: 2
- Full bathrooms: 2
Bedroom
- Level: First
Bedroom
- Level: First
Bedroom
- Level: Second
Bedroom
- Level: Second
Bedroom
- Level: Second
Dining room
- Level: First
Other
- Level: First
Other
- Level: Second
Kitchen
- Level: First
Living room
- Level: First
Heating
- Forced Air
Cooling
- Central Air
Appliances
- Laundry: In Basement, Laundry Room
Features
- Bookcases, Main Level Primary, Storage
- Basement: Full,Unfinished
- Number of fireplaces: 1
- Fireplace features: Gas
Interior area
- Total structure area: 2,156
- Total interior livable area: 2,156 sqft
- Finished area above ground: 2,156
- Finished area below ground: 0
Property
Parking
- Total spaces: 2
- Parking features: Detached, Garage
- Garage spaces: 2
- Has uncovered spaces: Yes
- Details: Other
Features
- Levels: Two
- Stories: 2
- Patio & porch: Deck, Enclosed, Porch
- Exterior features: Deck, Paved Driveway, Porch
Lot
- Size: 0.58 Acres
- Features: Corner Lot
Details
- Additional structures: Garage(s)
- Additional parcels included: 390834111051000007
- Parcel number: 0110243500
- Zoning: Residential
- Zoning description: Residential
Construction
Type & style
- Home type: SingleFamily
- Architectural style: Two Story
- Property subtype: Single Family Residence
Materials
- Brick
- Foundation: Poured
- Roof: Shingle
Condition
- Resale
- New construction: No
- Year built: 1930
Utilities & green energy
- Sewer: Public Sewer
- Water: Not Connected, Public
- Utilities for property: Water Available
Community & neighborhood
Location
- Region: Madison
Other
Other facts
- Listing terms: Cash,Conventional,FHA,USDA Loan,VA Loan
Price history
| Date | Event | Price |
|---|---|---|
| 2/9/2024 | Sold | $235,000-4.1%$109/sqft |
Source: | ||
| 12/28/2023 | Pending sale | $245,000$114/sqft |
Source: | ||
| 12/1/2023 | Price change | $245,000-3.9%$114/sqft |
Source: | ||
| 10/23/2023 | Listed for sale | $255,000+142.9%$118/sqft |
Source: | ||
| 11/1/2007 | Sold | $105,000$49/sqft |
Source: Agent Provided Report a problem | ||
Public tax history
| Year | Property taxes | Tax assessment |
|---|---|---|
| 2024 | $2,102 +0.8% | $200,900 -0.1% |
| 2023 | $2,085 +8.3% | $201,200 +0.8% |
| 2022 | $1,925 +0.4% | $199,600 +8.1% |
Find assessor info on the county website
Neighborhood: 47250
Nearby schools
GreatSchools rating
- 5/10Anderson Elementary SchoolGrades: PK-4Distance: 1.4 mi
- 6/10Madison Consolidated Jr High SchoolGrades: 5-8Distance: 1.5 mi
- 6/10Madison Consolidated High SchoolGrades: 9-12Distance: 1.7 mi

Get pre-qualified for a loan
At Zillow Home Loans, we can pre-qualify you in as little as 5 minutes with no impact to your credit score.An equal housing lender. NMLS #10287.
