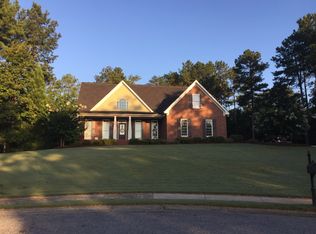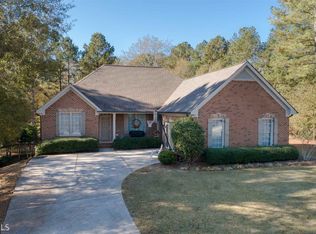Closed
$410,000
1241 McRees Mill Rd, Watkinsville, GA 30677
3beds
1,676sqft
Single Family Residence
Built in 1986
5.01 Acres Lot
$470,000 Zestimate®
$245/sqft
$2,339 Estimated rent
Home value
$470,000
$447,000 - $498,000
$2,339/mo
Zestimate® history
Loading...
Owner options
Explore your selling options
What's special
Re-introducing this 1986 original 3 bedroom, 2.5 bathroom home on 5.01 beautiful acres in the highly sought after Oconee school district. Being just 7 minutes to the boutique shops and award winning restaurants in downtown Watkinsville, and 15 minutes to the UGA campus, this property could be a private family estate with the perk of being close to town or used as a short-term rental for game days! The driveway brings you right up to the home, attached 2 car garage, and welcoming covered front porch. The living room has a ceiling height brick fireplace, hardwood floors, and direct access to the back yard with deck. In the kitchen and attached dining area with a bay window, there endless possibilities to update with modern finishes. The primary bedroom suite (currently with single vanity, tub/shower combo, and walk in closet), additional half bath for guests, and laundry room round out the main level. Upstairs there are 2 guest bedrooms with dormer windows and a full bathroom to share. The grounds are a mix of mature trees and level open spaces that can be utilized to create outdoor living areas or even install a pool. There is an outbuilding currently on the property for additional storage. This home needs updating, but is a rare find for the area. Don't miss out on this potential dream home renovation or lucrative income property.
Zillow last checked: 8 hours ago
Listing updated: April 11, 2023 at 05:23am
Listed by:
Beth Mitchell 407-925-7472,
Atlanta Fine Homes - Sotheby's Int'l
Bought with:
Allen Seigler, 404458
Greater Athens Properties
Source: GAMLS,MLS#: 10125983
Facts & features
Interior
Bedrooms & bathrooms
- Bedrooms: 3
- Bathrooms: 3
- Full bathrooms: 2
- 1/2 bathrooms: 1
- Main level bathrooms: 1
- Main level bedrooms: 1
Dining room
- Features: Dining Rm/Living Rm Combo
Kitchen
- Features: Breakfast Area, Country Kitchen
Heating
- Central
Cooling
- Central Air
Appliances
- Included: Dishwasher, Microwave, Oven/Range (Combo), Refrigerator
- Laundry: In Hall
Features
- Walk-In Closet(s), Master On Main Level
- Flooring: Hardwood, Carpet, Vinyl
- Basement: Crawl Space
- Number of fireplaces: 1
- Fireplace features: Family Room, Masonry
- Common walls with other units/homes: No Common Walls
Interior area
- Total structure area: 1,676
- Total interior livable area: 1,676 sqft
- Finished area above ground: 1,676
- Finished area below ground: 0
Property
Parking
- Parking features: Attached, Garage, Kitchen Level
- Has attached garage: Yes
Features
- Levels: Two
- Stories: 2
- Patio & porch: Deck, Porch
- Body of water: None
Lot
- Size: 5.01 Acres
- Features: Level, Private
- Residential vegetation: Wooded, Partially Wooded
Details
- Additional structures: Outbuilding
- Parcel number: D 01 012H
- Special conditions: As Is
Construction
Type & style
- Home type: SingleFamily
- Architectural style: Traditional
- Property subtype: Single Family Residence
Materials
- Wood Siding
- Foundation: Block
- Roof: Composition
Condition
- Resale
- New construction: No
- Year built: 1986
Utilities & green energy
- Sewer: Septic Tank
- Water: Well
- Utilities for property: Cable Available, Electricity Available, Phone Available
Community & neighborhood
Security
- Security features: Open Access
Community
- Community features: Walk To Schools, Near Shopping
Location
- Region: Watkinsville
- Subdivision: None
HOA & financial
HOA
- Has HOA: No
- Services included: None
Other
Other facts
- Listing agreement: Exclusive Agency
Price history
| Date | Event | Price |
|---|---|---|
| 4/10/2023 | Sold | $410,000-3.5%$245/sqft |
Source: | ||
| 3/13/2023 | Pending sale | $425,000$254/sqft |
Source: | ||
| 3/9/2023 | Contingent | $425,000$254/sqft |
Source: | ||
| 2/14/2023 | Price change | $425,000-5.6%$254/sqft |
Source: | ||
| 1/27/2023 | Listed for sale | $450,000$268/sqft |
Source: | ||
Public tax history
| Year | Property taxes | Tax assessment |
|---|---|---|
| 2024 | $3,251 -1.8% | $179,998 +11% |
| 2023 | $3,312 +12.3% | $162,147 +27.2% |
| 2022 | $2,950 +22752.9% | $127,443 +24.2% |
Find assessor info on the county website
Neighborhood: 30677
Nearby schools
GreatSchools rating
- 8/10Colham Ferry Elementary SchoolGrades: PK-5Distance: 4.5 mi
- 8/10Oconee County Middle SchoolGrades: 6-8Distance: 6.5 mi
- 10/10Oconee County High SchoolGrades: 9-12Distance: 6.9 mi
Schools provided by the listing agent
- Elementary: Colham Ferry
- Middle: Oconee County
- High: Oconee County
Source: GAMLS. This data may not be complete. We recommend contacting the local school district to confirm school assignments for this home.
Get pre-qualified for a loan
At Zillow Home Loans, we can pre-qualify you in as little as 5 minutes with no impact to your credit score.An equal housing lender. NMLS #10287.
Sell for more on Zillow
Get a Zillow Showcase℠ listing at no additional cost and you could sell for .
$470,000
2% more+$9,400
With Zillow Showcase(estimated)$479,400

