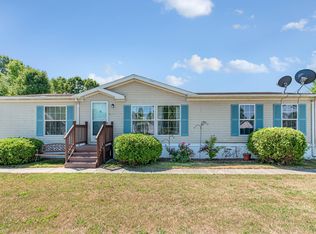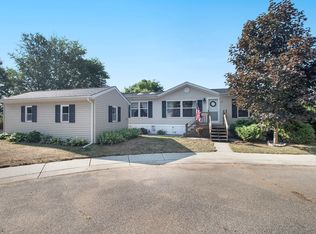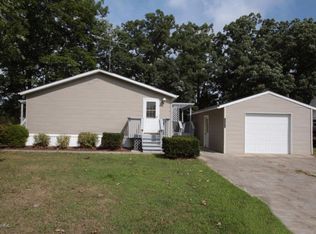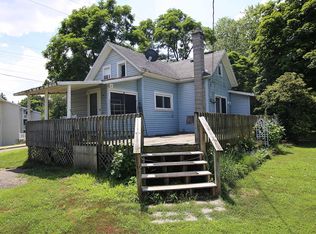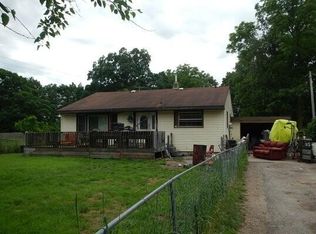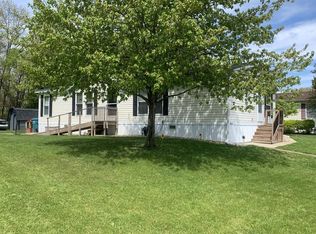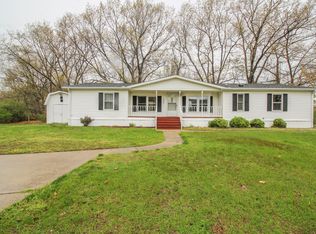Brand New 2024 Fairmont home. This 3 bedroom, 2 full bath home is ready to move in. Nice open concept with spacious living room with a built in entertainment shelf. The kitchen features a large bar, corner pantry, and is open to the dining room. The laundry room/mudroom is convenient for coming in with boots & backpacks. The primary suite features a private bathroom & walk-in closet. The additional 2 bedrooms have double closets & share a full bathroom. The home is only being sold-no real estate being sold. Lot lease $425.00 per month. Lease includes: weekly garbage collection mailbox, maintenance of streets, street lights & sidewalks. Buyer pays for utilities. Buyer pays all after sale taxes & transfer fees. All info & figures are approximate/deemed accurate & should be verified. 1. proof of ability to purchase with cash &/or a lender's pre-approval for manufactured home IN A PARK WITH NO LAND INCLUDED & 2. fill out application for lot lease and gain owner approval prior to offer.
Active contingent
Price cut: $4K (11/5)
$115,000
1241 Manistee River Rd #34, Three Rivers, MI 49093
3beds
1,400sqft
Est.:
Single Family Residence
Built in 2024
-- sqft lot
$113,600 Zestimate®
$82/sqft
$-- HOA
What's special
Corner pantryPrimary suiteWalk-in closetDouble closetsPrivate bathroomLarge barBuilt in entertainment shelf
- 134 days |
- 45 |
- 2 |
Zillow last checked: 8 hours ago
Listing updated: December 31, 2025 at 11:57am
Listed by:
Stacy Schwenk 269-503-0204,
RE/MAX Elite Group 269-651-2776
Source: MichRIC,MLS#: 25045604
Facts & features
Interior
Bedrooms & bathrooms
- Bedrooms: 3
- Bathrooms: 2
- Full bathrooms: 2
- Main level bedrooms: 3
Bedroom 2
- Level: Main
Primary bathroom
- Description: En Suite/Full With Shower
Bathroom 2
- Description: Full W/Tub- Shower
- Level: Main
Bathroom 3
- Level: Main
Dining room
- Level: Main
Kitchen
- Level: Main
Laundry
- Description: Also Drop Zone
- Level: Main
Living room
- Level: Main
Heating
- Forced Air
Appliances
- Included: Dishwasher, Microwave, Range, Refrigerator
- Laundry: Laundry Room, Main Level
Features
- Pantry
- Flooring: Carpet, Vinyl
- Windows: Window Treatments
- Basement: Crawl Space
- Has fireplace: No
Interior area
- Total structure area: 1,400
- Total interior livable area: 1,400 sqft
Property
Accessibility
- Accessibility features: Low Threshold Shower
Features
- Stories: 1
- Body of water: Mill Pond
Lot
- Features: Leased Land
Details
- Parcel number: 0000000000000
- On leased land: Yes
Construction
Type & style
- Home type: SingleFamily
- Architectural style: Ranch
- Property subtype: Single Family Residence
Materials
- Vinyl Siding
- Roof: Shingle
Condition
- New Construction
- New construction: Yes
- Year built: 2024
Details
- Builder name: Fairmont
Utilities & green energy
- Sewer: Public Sewer
- Water: Public
Community & HOA
Community
- Subdivision: River Run Estates MHC
Location
- Region: Three Rivers
Financial & listing details
- Price per square foot: $82/sqft
- Date on market: 12/31/2025
- Listing terms: Other,Cash
- Road surface type: Paved
Estimated market value
$113,600
$108,000 - $119,000
$2,024/mo
Price history
Price history
| Date | Event | Price |
|---|---|---|
| 12/31/2025 | Contingent | $115,000$82/sqft |
Source: | ||
| 12/11/2025 | Pending sale | $115,000$82/sqft |
Source: | ||
| 11/5/2025 | Price change | $115,000-3.4%$82/sqft |
Source: | ||
| 9/5/2025 | Listed for sale | $119,000-0.8%$85/sqft |
Source: | ||
| 7/16/2025 | Listing removed | $119,900$86/sqft |
Source: | ||
Public tax history
Public tax history
Tax history is unavailable.BuyAbility℠ payment
Est. payment
$592/mo
Principal & interest
$446
Property taxes
$106
Home insurance
$40
Climate risks
Neighborhood: 49093
Nearby schools
GreatSchools rating
- 5/10Park Elementary SchoolGrades: K-5Distance: 4.1 mi
- 4/10Three Rivers Middle SchoolGrades: 6-8Distance: 0.3 mi
- 6/10Three Rivers High SchoolGrades: 9-12Distance: 0.7 mi
- Loading
