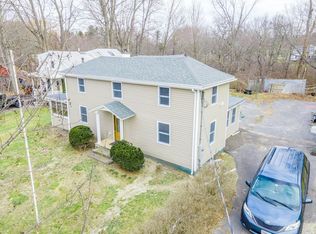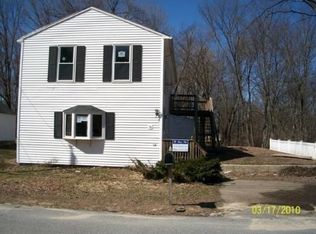Sold for $390,000 on 07/30/24
$390,000
1241 Main St, Lancaster, MA 01523
3beds
1,531sqft
Single Family Residence
Built in 1830
0.83 Acres Lot
$409,800 Zestimate®
$255/sqft
$2,895 Estimated rent
Home value
$409,800
$373,000 - $451,000
$2,895/mo
Zestimate® history
Loading...
Owner options
Explore your selling options
What's special
Welcome to the quaint historic town of Lancaster and this classic antique home with rustic charm. The generous lot offers ample space for outdoor activities, gardening, and potential expansions. Mature trees and lush greenery make it a perfect retreat from the hustle and bustle of modern life. This home offers a blend of historical allure and endless possibilities for those with a vision. Bring your toolbox for this one, it needs some TLC and your creative touch to restore and/or enhance its unique features, blending the old-world charm with modern comforts. Projects to finish include: flooring, kitchen renovation and some trim work. Updates completed recently: septic system 2023, most windows, oil tank, furnace and some trim work. Come and explore this amazing opportunity. An excellent value for a Lancaster home with highly rated schools and charming small town feel.
Zillow last checked: 8 hours ago
Listing updated: July 30, 2024 at 12:06pm
Listed by:
The Goneau Group 508-868-4090,
Keller Williams Realty North Central 978-779-5090
Bought with:
Stefanie Clifford
Keller Williams Realty Boston Northwest
Source: MLS PIN,MLS#: 73241981
Facts & features
Interior
Bedrooms & bathrooms
- Bedrooms: 3
- Bathrooms: 2
- Full bathrooms: 1
- 1/2 bathrooms: 1
Primary bedroom
- Features: Closet, Flooring - Wood
- Level: Second
- Area: 143
- Dimensions: 11 x 13
Bedroom 2
- Features: Closet, Flooring - Wood
- Level: Second
- Area: 110
- Dimensions: 11 x 10
Bedroom 3
- Features: Flooring - Wood
- Level: Second
- Area: 117
- Dimensions: 9 x 13
Primary bathroom
- Features: No
Bathroom 1
- Features: Bathroom - Half, Closet
- Level: First
Bathroom 2
- Features: Bathroom - Full, Bathroom - With Tub & Shower
- Level: Second
Kitchen
- Features: Wood / Coal / Pellet Stove, Country Kitchen, Exterior Access, Open Floorplan, Slider
- Level: First
- Area: 357
- Dimensions: 17 x 21
Living room
- Level: First
- Area: 182
- Dimensions: 14 x 13
Heating
- Forced Air, Oil
Cooling
- None
Features
- Den
- Flooring: Wood
- Windows: Insulated Windows
- Basement: Full
- Number of fireplaces: 1
- Fireplace features: Living Room
Interior area
- Total structure area: 1,531
- Total interior livable area: 1,531 sqft
Property
Parking
- Total spaces: 4
- Parking features: Off Street
Accessibility
- Accessibility features: No
Features
- Exterior features: Storage
Lot
- Size: 0.83 Acres
- Features: Easements
Details
- Parcel number: M:030.0 B:0000 L:0040.0,3762426
- Zoning: R
Construction
Type & style
- Home type: SingleFamily
- Architectural style: Cape,Antique
- Property subtype: Single Family Residence
Materials
- Frame
- Foundation: Stone
- Roof: Shingle
Condition
- Year built: 1830
Utilities & green energy
- Electric: 100 Amp Service
- Sewer: Private Sewer
- Water: Public
Community & neighborhood
Community
- Community features: Shopping, Walk/Jog Trails, Conservation Area, Highway Access, Public School
Location
- Region: Lancaster
Other
Other facts
- Listing terms: Contract
Price history
| Date | Event | Price |
|---|---|---|
| 7/30/2024 | Sold | $390,000+5.4%$255/sqft |
Source: MLS PIN #73241981 | ||
| 5/29/2024 | Listed for sale | $369,900$242/sqft |
Source: MLS PIN #73241981 | ||
Public tax history
| Year | Property taxes | Tax assessment |
|---|---|---|
| 2025 | $3,930 -5.6% | $243,200 +2.1% |
| 2024 | $4,161 +12.4% | $238,300 +10.6% |
| 2023 | $3,703 +1.8% | $215,400 +15.2% |
Find assessor info on the county website
Neighborhood: 01523
Nearby schools
GreatSchools rating
- 6/10Mary Rowlandson Elementary SchoolGrades: PK-5Distance: 0.1 mi
- 6/10Luther Burbank Middle SchoolGrades: 6-8Distance: 0.1 mi
- 8/10Nashoba Regional High SchoolGrades: 9-12Distance: 2.5 mi
Get a cash offer in 3 minutes
Find out how much your home could sell for in as little as 3 minutes with a no-obligation cash offer.
Estimated market value
$409,800
Get a cash offer in 3 minutes
Find out how much your home could sell for in as little as 3 minutes with a no-obligation cash offer.
Estimated market value
$409,800

