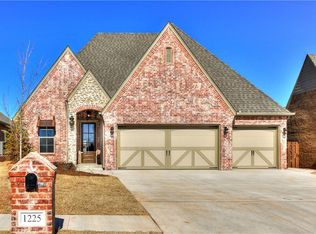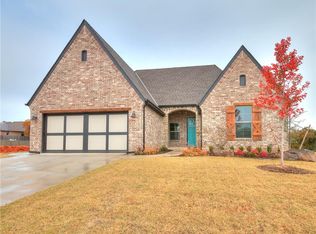This carefully constructed home is nearing completion in ever popular Birnam Woods. This function floor plan features a dedicated entry leading you past the study and into the over sized kitchen, dining and living area. The kitchen features an eat round island, walk in pantry and gorgeous finishes. The dining room is expansive fitting the largest of tables. The living room features a cathedral ceiling, fireplace and picture windows. The spacious master bedroom features a walk in closet, dual vanities, large shower and soaking tub. Two additional bedrooms with large closets share a dual vanity bathroom. A powder bath is located near the living and kitchen area. The utility room is located centrally to the bedrooms. A mud room can be found upon entering into the home from the garage. With interest rates at an historic low, don't delay!
This property is off market, which means it's not currently listed for sale or rent on Zillow. This may be different from what's available on other websites or public sources.

