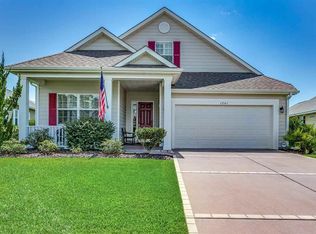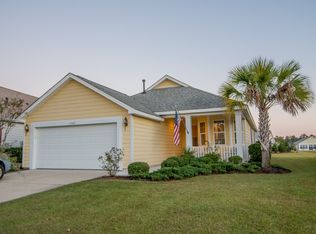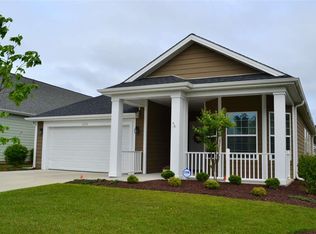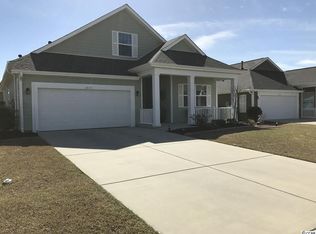Closing scheduled for 11/4/19. 1241 Kiawah Loop is part of the Phoenician Series of homes in Seasons at Prince Creek West. The approximate 2569 heated square foot Homestead floor plan offers three bedrooms, three bathrooms, and a den. You enter the home through a covered front porch and foyer that leads to the great room serving as the central hub of the house. The floor plan provides a master suite on one side of the home including a large bedroom, two walk-in closets, bathroom with two sinks and multiple vanities, deep soaking tub, water closet, and separate tile shower. On the ground level of the home, there is an additional bedroom and den that share a full bathroom, there is a large laundry room with utility sink, access to the two-car garage with built-in shelving. The kitchen includes 42-inch upgraded cherry cabinets, stainless steel appliances, and granite countertops. The addition of the 25x10 enclosed four-season lanai provides year-round enjoyment featuring floor to ceiling with PGT Eze Breeze windows and powered retractable blinds, a dedicated heating and cooling system and access to the patio/backyard. This home features the very rare upgrade of a third bedroom/bonus room and full bathroom upstairs. The interior of the home features ten-foot ceilings, Mohawk hardwood and tile floors, ceiling fans in all rooms, crown molding in most rooms, chair rail and wainscoting in the dining and foyer areas and plantation window blinds. Additional upgrade list is available upon request. Seasons is part of the master-planned community of Prince Creek and the Tournament Players Club located in Murrells Inlet. Seasons is a private gated community featuring an active adult, 55+ lifestyle centered around the 29,000 square foot community amenity center. The private streets are lined with sidewalks and lighting. There are walking trails, several lakes, and borders the Blackmoor Golf Club. Seasons is located south of Myrtle Beach and north of Charleston along the Waccamaw Neck. The monthly HOA fee includes basic cable, internet access, landline telephone, monitored home security, garbage removal, landscaping, irrigation, guarded gated security, amenity center, and sports complex. Additional amenities include lifestyle director, art and athletic classes, social clubs, and events, access to Wilderness Park, kayak launch, and professional property management. The amenity and sports complex feature an outdoor and heated indoor pool, tennis courts, covered lanai, sundeck, outdoor kitchen, library, billiards, and card room, ballroom, and flexible classroom space. Shrouded from the hustle and bustle of the Grand Strand, this home is in Murrells Inlet, known as the Seafood Capital of South Carolina, and is convenient to everything including the Marsh Walk, Wacca Wache Marina, Huntington Beach State Park, Brookgreen Gardens, attractions in Myrtle Beach, shopping, golf courses, fishing, boating and more. For the discerning buyer looking for location, condition, and amenities, this property checks all the boxes.
This property is off market, which means it's not currently listed for sale or rent on Zillow. This may be different from what's available on other websites or public sources.



