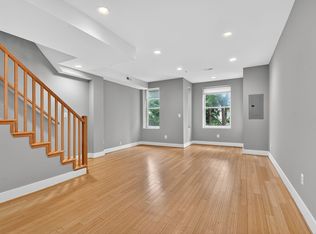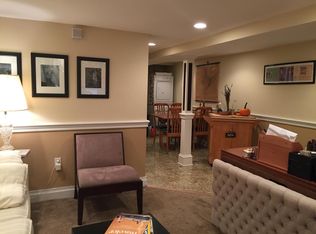Sold for $705,000 on 05/06/25
$705,000
1241 Kenyon St NW APT 1, Washington, DC 20010
2beds
1,451sqft
Condominium
Built in 1906
-- sqft lot
$736,200 Zestimate®
$486/sqft
$4,110 Estimated rent
Home value
$736,200
$677,000 - $802,000
$4,110/mo
Zestimate® history
Loading...
Owner options
Explore your selling options
What's special
Beautifully modernized lower half of a 4-story Victorian, with a private deck and fenced-in patio in back. Main-floor powder room and a generous library den with access to the outdoors. High ceilings. Bamboo floors, numerous smart home features, open kitchen with breakfast bar. Two spacious bedrooms, each with an ensuite full bath and generous walk-in closets. Primary with patio access. Lots of light. WalkScore 95 - "Walkers Paradise!" - as the home is two blocks from Metro and every type of shopping, restaurants and city life you might imagine. Pets are welcome as well!
Zillow last checked: 8 hours ago
Listing updated: May 15, 2025 at 03:05am
Listed by:
Catarina Bannier 202-487-7177,
Compass,
Co-Listing Agent: Marcie C Sandalow 301-758-4894,
Compass
Bought with:
Calvin Dretske, SP200205566
Compass
Sina Mollaan
Compass
Source: Bright MLS,MLS#: DCDC2186610
Facts & features
Interior
Bedrooms & bathrooms
- Bedrooms: 2
- Bathrooms: 3
- Full bathrooms: 2
- 1/2 bathrooms: 1
- Main level bathrooms: 1
Basement
- Area: 0
Heating
- Forced Air, Natural Gas
Cooling
- Central Air, Electric
Appliances
- Included: Electric Water Heater
- Laundry: In Unit
Features
- Basement: English
- Has fireplace: No
Interior area
- Total structure area: 1,451
- Total interior livable area: 1,451 sqft
- Finished area above ground: 1,451
- Finished area below ground: 0
Property
Parking
- Parking features: On Street
- Has uncovered spaces: Yes
Accessibility
- Accessibility features: None
Features
- Levels: Two
- Stories: 2
- Pool features: None
Lot
- Features: Chillum-Urban Land Complex
Details
- Additional structures: Above Grade, Below Grade
- Parcel number: 2844//2003
- Zoning: RF-1
- Special conditions: Standard
Construction
Type & style
- Home type: Condo
- Architectural style: Victorian
- Property subtype: Condominium
- Attached to another structure: Yes
Materials
- Brick
Condition
- New construction: No
- Year built: 1906
Utilities & green energy
- Sewer: Public Sewer
- Water: Public
Community & neighborhood
Location
- Region: Washington
- Subdivision: Columbia Heights
HOA & financial
Other fees
- Condo and coop fee: $235 monthly
Other
Other facts
- Listing agreement: Exclusive Right To Sell
- Ownership: Condominium
Price history
| Date | Event | Price |
|---|---|---|
| 5/6/2025 | Sold | $705,000+0.9%$486/sqft |
Source: | ||
| 4/29/2025 | Pending sale | $699,000$482/sqft |
Source: | ||
| 4/15/2025 | Listing removed | $3,995$3/sqft |
Source: Zillow Rentals | ||
| 4/9/2025 | Price change | $3,995-7%$3/sqft |
Source: Zillow Rentals | ||
| 3/25/2025 | Listing removed | $699,000$482/sqft |
Source: | ||
Public tax history
| Year | Property taxes | Tax assessment |
|---|---|---|
| 2025 | $5,797 -0.5% | $787,500 0% |
| 2024 | $5,826 +1.4% | $787,690 +1.6% |
| 2023 | $5,748 -1.2% | $774,940 -0.2% |
Find assessor info on the county website
Neighborhood: Columbia Heights
Nearby schools
GreatSchools rating
- 6/10Tubman Elementary SchoolGrades: PK-5Distance: 0.1 mi
- 6/10Columbia Heights Education CampusGrades: 6-12Distance: 0.4 mi
- 2/10Cardozo Education CampusGrades: 6-12Distance: 0.5 mi
Schools provided by the listing agent
- District: District Of Columbia Public Schools
Source: Bright MLS. This data may not be complete. We recommend contacting the local school district to confirm school assignments for this home.

Get pre-qualified for a loan
At Zillow Home Loans, we can pre-qualify you in as little as 5 minutes with no impact to your credit score.An equal housing lender. NMLS #10287.
Sell for more on Zillow
Get a free Zillow Showcase℠ listing and you could sell for .
$736,200
2% more+ $14,724
With Zillow Showcase(estimated)
$750,924
