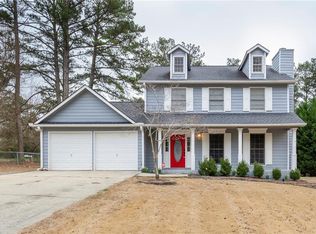Closed
$384,000
1241 Jordan Rd, Powder Springs, GA 30127
3beds
1,676sqft
Single Family Residence, Residential
Built in 1988
0.48 Acres Lot
$384,800 Zestimate®
$229/sqft
$1,990 Estimated rent
Home value
$384,800
$354,000 - $416,000
$1,990/mo
Zestimate® history
Loading...
Owner options
Explore your selling options
What's special
Welcome to your turnkey 3-bedroom, 2.5-bathroom home in a great part of Powder Springs. Tastefully renovated with a brand new HVAC system just installed. Top to bottom updated on a large level 1/2 acre+- lot. The first level features new luxury vinyl plank (LVP) flooring throughout, a great room with a cozy fireplace and gas logs, a formal dining room, and a half bath with a new vanity, fixtures, toilet, and lighting. The updated kitchen includes an informal dining area, updated cabinetry, new appliances, quartz countertops, fixtures, hardware, sink and a glass window box for greenery, flowers, and herbs. Step out onto the spacious screened porch to enjoy views of the private backyard. Upstairs, you'll find new carpet and LVP flooring, three bedrooms, and two beautifully renovated bathrooms with new vanities, fixtures, countertops, lighting, and hardware. The primary bedroom includes an ensuite bath with a large soaking tub, skylights, and a walk-in closet. Additional features of this home include a 2 car garage with newer insulated door and quiet drive opener, expansive storage shed for lawn equipment, beautifully hardscaped plant beds, and fresh exterior and interior paint and trim. Every detail has been updated with new exterior and interior lighting, doorknobs, fixtures, countertops, ceiling fans, hardware, LVP, and carpet throughout. Don't miss your chance to own this charming home in Powder Springs. Move right in and make it your own!
Zillow last checked: 8 hours ago
Listing updated: October 08, 2024 at 07:30am
Listing Provided by:
Hank Miller,
Next Residential Real Estate
Bought with:
Jaydee Austin Smith, 203895
Ansley Real Estate| Christie's International Real Estate
Source: FMLS GA,MLS#: 7427458
Facts & features
Interior
Bedrooms & bathrooms
- Bedrooms: 3
- Bathrooms: 3
- Full bathrooms: 2
- 1/2 bathrooms: 1
Primary bedroom
- Features: Oversized Master, Split Bedroom Plan
- Level: Oversized Master, Split Bedroom Plan
Bedroom
- Features: Oversized Master, Split Bedroom Plan
Primary bathroom
- Features: Skylights, Soaking Tub, Tub/Shower Combo, Vaulted Ceiling(s)
Dining room
- Features: Seats 12+, Separate Dining Room
Kitchen
- Features: Cabinets White, Country Kitchen, Eat-in Kitchen, Stone Counters, Other
Heating
- Forced Air, Natural Gas
Cooling
- Ceiling Fan(s), Central Air, Electric
Appliances
- Included: Dishwasher, Gas Range, Gas Water Heater, Microwave, Range Hood
- Laundry: In Garage, Main Level
Features
- Entrance Foyer, High Speed Internet, Walk-In Closet(s), Other
- Flooring: Carpet, Luxury Vinyl
- Windows: Wood Frames
- Basement: None
- Number of fireplaces: 1
- Fireplace features: Factory Built, Living Room
- Common walls with other units/homes: No Common Walls
Interior area
- Total structure area: 1,676
- Total interior livable area: 1,676 sqft
Property
Parking
- Total spaces: 2
- Parking features: Driveway, Garage, Garage Door Opener, Kitchen Level, Level Driveway
- Garage spaces: 2
- Has uncovered spaces: Yes
Accessibility
- Accessibility features: None
Features
- Levels: Two
- Stories: 2
- Patio & porch: Covered, Screened
- Exterior features: Garden, Private Yard, Rain Gutters
- Pool features: None
- Spa features: None
- Fencing: None
- Has view: Yes
- View description: Trees/Woods
- Waterfront features: None
- Body of water: None
Lot
- Size: 0.48 Acres
- Dimensions: 116 x 195
- Features: Back Yard, Front Yard, Landscaped, Level, Private, Rectangular Lot
Details
- Additional structures: Shed(s)
- Parcel number: 19023700200
- Other equipment: None
- Horse amenities: None
Construction
Type & style
- Home type: SingleFamily
- Architectural style: Traditional
- Property subtype: Single Family Residence, Residential
Materials
- Frame, HardiPlank Type
- Foundation: Slab
- Roof: Composition
Condition
- Resale
- New construction: No
- Year built: 1988
Utilities & green energy
- Electric: 110 Volts, 220 Volts in Garage
- Sewer: Septic Tank
- Water: Public
- Utilities for property: Cable Available, Electricity Available, Natural Gas Available, Phone Available, Water Available
Green energy
- Energy efficient items: Appliances, Lighting
- Energy generation: None
- Water conservation: Low-Flow Fixtures
Community & neighborhood
Security
- Security features: Smoke Detector(s)
Community
- Community features: None
Location
- Region: Powder Springs
- Subdivision: None
Other
Other facts
- Listing terms: Cash,Conventional
- Road surface type: Asphalt, Paved
Price history
| Date | Event | Price |
|---|---|---|
| 9/13/2024 | Sold | $384,000-1.5%$229/sqft |
Source: | ||
| 8/31/2024 | Pending sale | $389,900$233/sqft |
Source: | ||
| 8/26/2024 | Contingent | $389,900$233/sqft |
Source: | ||
| 8/20/2024 | Price change | $389,900-2.3%$233/sqft |
Source: | ||
| 7/25/2024 | Listed for sale | $399,000+64.5%$238/sqft |
Source: | ||
Public tax history
| Year | Property taxes | Tax assessment |
|---|---|---|
| 2024 | $606 | $127,908 |
| 2023 | -- | $127,908 +62.8% |
| 2022 | $459 -73.9% | $78,588 |
Find assessor info on the county website
Neighborhood: 30127
Nearby schools
GreatSchools rating
- 8/10Kemp Elementary SchoolGrades: PK-5Distance: 1.4 mi
- 7/10Lovinggood Middle SchoolGrades: 6-8Distance: 0.9 mi
- 9/10Hillgrove High SchoolGrades: 9-12Distance: 0.7 mi
Schools provided by the listing agent
- Elementary: Kemp - Cobb
- Middle: Lovinggood
- High: Hillgrove
Source: FMLS GA. This data may not be complete. We recommend contacting the local school district to confirm school assignments for this home.
Get a cash offer in 3 minutes
Find out how much your home could sell for in as little as 3 minutes with a no-obligation cash offer.
Estimated market value
$384,800
Get a cash offer in 3 minutes
Find out how much your home could sell for in as little as 3 minutes with a no-obligation cash offer.
Estimated market value
$384,800
