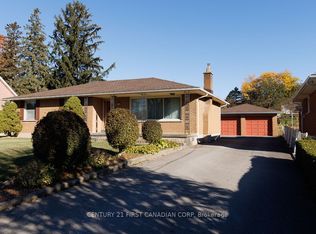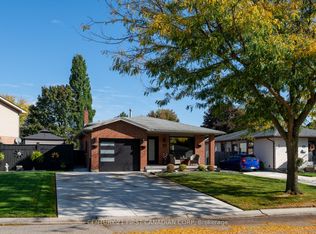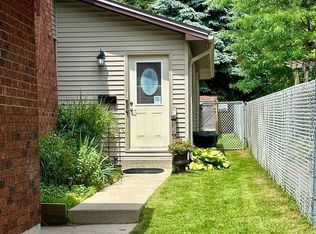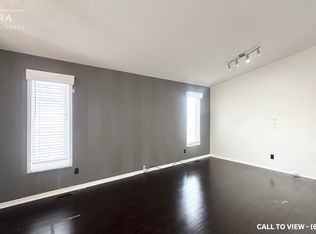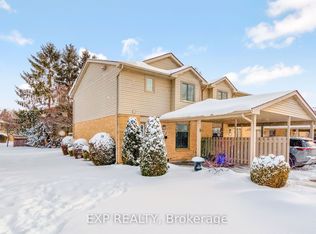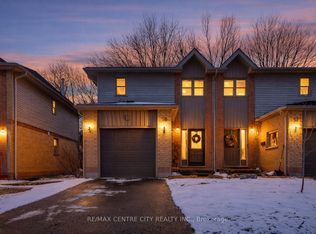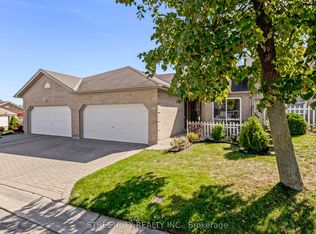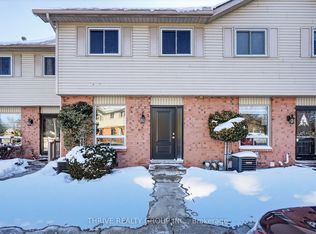Outstanding Value in London! This beautifully updated 2-bedroom bungalow townhouse with a walkout basement offers modern comfort and move-in readiness in a quiet, well-managed community-steps from East Park Golf Gardens & Water Park and minutes to easy 401 access. The main floor features vaulted ceilings, hardwood floors, and a floor-to-ceiling brick gas fireplace. The bright kitchen and dining area include new patio doors (2025) leading to a private deck, perfect for relaxing or entertaining. The dining room easily converts to a home office or optional third bedroom. The walkout lower level offers a spacious bedroom, a 3-piece bath with heated floors, and a cozy family room with patio access. An attached garage with inside entry adds everyday convenience. Updates include fresh paint, patio doors (2025), R60 insulation (2023), eavestroughs (2023), and furnace & A/C (2019). Close to transit, shopping, schools, and East Park amenities-ideal for professionals or downsizers seeking low-maintenance living with exceptional value.
Pending
C$450,000
1241 Hamilton Rd #7, London, ON N5W 6B3
2beds
2baths
Townhouse
Built in ----
-- sqft lot
$-- Zestimate®
C$--/sqft
C$390/mo HOA
What's special
Walkout basementVaulted ceilingsHardwood floorsFloor-to-ceiling brick gas fireplaceNew patio doorsPrivate deckSpacious bedroom
- 3 days |
- 18 |
- 0 |
Likely to sell faster than
Zillow last checked: 8 hours ago
Listing updated: 8 hours ago
Listed by:
THE REALTY FIRM INC.
Source: TRREB,MLS®#: X12743352 Originating MLS®#: London and St. Thomas Association of REALTORS
Originating MLS®#: London and St. Thomas Association of REALTORS
Facts & features
Interior
Bedrooms & bathrooms
- Bedrooms: 2
- Bathrooms: 2
Primary bedroom
- Level: Main
- Dimensions: 3.02 x 3.75
Bedroom 2
- Level: Lower
- Dimensions: 4.21 x 3.79
Dining room
- Level: Main
- Dimensions: 2.85 x 4.04
Foyer
- Level: Main
- Dimensions: 2.26 x 6.62
Kitchen
- Level: Main
- Dimensions: 2.97 x 5.4
Living room
- Level: Main
- Dimensions: 2.98 x 5.96
Recreation
- Level: Lower
- Dimensions: 4.17 x 4.69
Workshop
- Level: Basement
- Dimensions: 5.19 x 4.94
Heating
- Forced Air, Gas
Cooling
- Central Air
Appliances
- Included: Disposal
- Laundry: In Basement
Features
- Primary Bedroom - Main Floor
- Basement: Finished with Walk-Out
- Has fireplace: Yes
- Fireplace features: Living Room, Natural Gas
Interior area
- Living area range: 1200-1399 null
Video & virtual tour
Property
Parking
- Total spaces: 2
- Parking features: Private
- Has garage: Yes
Features
- Patio & porch: Deck, Patio
Details
- Parcel number: 086030002
Construction
Type & style
- Home type: Townhouse
- Architectural style: Bungalow
- Property subtype: Townhouse
Materials
- Brick
- Foundation: Concrete
Community & HOA
HOA
- Services included: Common Elements Included, Building Insurance Included
- HOA fee: C$390 monthly
- HOA name: MCC
Location
- Region: London
Financial & listing details
- Annual tax amount: C$3,135
- Date on market: 1/30/2026
THE REALTY FIRM INC.
By pressing Contact Agent, you agree that the real estate professional identified above may call/text you about your search, which may involve use of automated means and pre-recorded/artificial voices. You don't need to consent as a condition of buying any property, goods, or services. Message/data rates may apply. You also agree to our Terms of Use. Zillow does not endorse any real estate professionals. We may share information about your recent and future site activity with your agent to help them understand what you're looking for in a home.
Price history
Price history
Price history is unavailable.
Public tax history
Public tax history
Tax history is unavailable.Climate risks
Neighborhood: Hamilton Road
Nearby schools
GreatSchools rating
No schools nearby
We couldn't find any schools near this home.
- Loading
