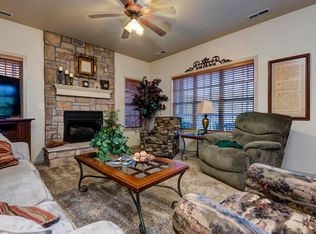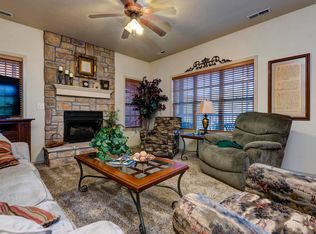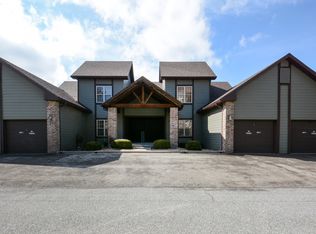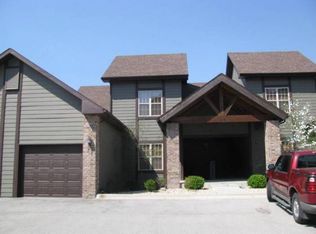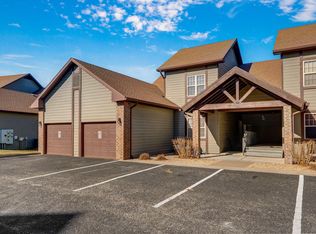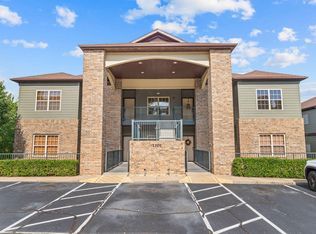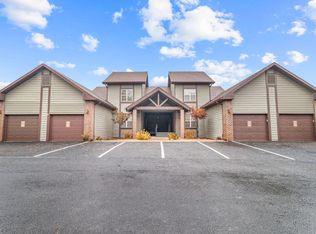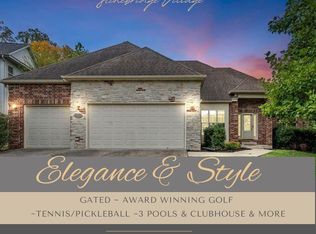AMAZING WALK-IN GOLF FRONT 2005 CONDOMINIUM VILLA WITH ATTACHED ONE-CAR GARAGE PERFECTLY SITUATED AND READY FOR YOUR OWN PERSONAL TOUCHES! LITERALLY MINUTES FROM BRANSON, SPRINGFIELD, MISSOURI AND TO THE NEW SILVER DOLLAR CITY RESORT WHICH IS ALREADY UNDER CONSTRUCTION! (SDC PLANS TO INVEST HALF A BILLION DOLLARS OVER THE NEXT DECADE ON THE CONSTRUCTION OF NEW FAMILY ADVENTURES, INCLUDING THE DEVELOPMENT OF 1,200 ACRES ADJACENT TO THE OZARK MOUNTAIN THEME PARK!) In the Heart of the Ozarks! Featuring a soaring Floor-to-Cathedral Ceiling Stone Fireplace, stunning Granite Countertops, all Kitchen Appliances included, 3 Bedrooms, 3 Baths, Split Bedroom Floor Plan! Access to the Screened-In Wrap-Around Deck from the Master Suite or the Living Room - where you can enjoy your morning Coffee and soak in the Beautiful Peaceful Views in this Quiet Setting. Gated Friendly Community in Stonebridge Village (3,200 Acres) with Award-Winning Ledgestone Golf Course where you can enjoy the Lush Landscaping, Clubhouse with 5-Star Dining + The Ledgestone Grille, Meeting Rooms, Golf Pro Shop, Fitness Center, Swimming Pools, Tennis Courts, Basketball & Sand Volleyball Courts, Walking Trails, even a Catch & Release Lake, plus more. You will be minutes-away from many choices for Shopping, Branson Shows, Big Cedar Lodge and Top of the Rock, Table Rock Lake (Fishing Tournaments) with over 800 Shoreline Miles, Lake Taneycomo, Branson Landing, Bass Pro, Dogwood Canyon, Wineries and Springfield, MO! Just 10 minutes from Indian Point Marina where you can launch your boat or rent one for a day of fishing, skiing, boating and swimming. Come relax - you deserve it!
Active
Price cut: $5.5K (12/11)
$389,000
1241 Golf Dr, Unit 3, Branson West, MO 65737
3beds
1,757sqft
Est.:
Condominium
Built in 2005
-- sqft lot
$380,200 Zestimate®
$221/sqft
$417/mo HOA
What's special
Swimming poolsCatch and release lakeTennis courtsStunning granite countertopsLush landscapingScreened-in wrap-around deckAttached one-car garage
- 86 days |
- 145 |
- 3 |
Zillow last checked: 8 hours ago
Listing updated: December 11, 2025 at 10:31am
Listed by:
Susan D Vannier 417-245-0024,
Souvenir Realty, Inc.,
Dennis Farrell Vannier 417-245-0023,
Souvenir Realty, Inc.
Source: SOMOMLS,MLS#: 60308916
Tour with a local agent
Facts & features
Interior
Bedrooms & bathrooms
- Bedrooms: 3
- Bathrooms: 3
- Full bathrooms: 3
Rooms
- Room types: Master Bedroom, Foyer, Sun Room, Living Areas (3+), Living Room
Heating
- Forced Air, Central, Fireplace(s), Heat Pump, Electric
Cooling
- Central Air, Ceiling Fan(s), Heat Pump
Appliances
- Included: Dishwasher, Free-Standing Electric Oven, Ice Maker, Microwave, Refrigerator, Electric Water Heater, Disposal
- Laundry: Main Level, W/D Hookup
Features
- High Speed Internet, Cathedral Ceiling(s), Internet - DSL, Internet - Cable, Granite Counters, Walk-In Closet(s), Walk-in Shower
- Flooring: Carpet, Tile
- Windows: Mixed, Double Pane Windows, Blinds, Window Coverings
- Has basement: No
- Has fireplace: Yes
- Fireplace features: Living Room, Screen, Rock, Stone
Interior area
- Total structure area: 1,757
- Total interior livable area: 1,757 sqft
- Finished area above ground: 1,757
- Finished area below ground: 0
Property
Parking
- Total spaces: 1
- Parking features: Parking Space, Paved, Garage Faces Front, Garage Door Opener, Additional Parking
- Attached garage spaces: 1
Features
- Levels: One and One Half
- Stories: 2
- Patio & porch: Enclosed, Covered, Wrap Around, Front Porch, Deck, Screened
- Has view: Yes
- View description: Golf Course, Panoramic
Lot
- Features: Landscaped, Dead End Street, On Golf Course, Sloped, Paved, Level
Details
- Parcel number: 125.021000000001.142
Construction
Type & style
- Home type: Condo
- Property subtype: Condominium
Materials
- HardiPlank Type, Concrete, Brick
- Roof: Composition
Condition
- Year built: 2005
Utilities & green energy
- Sewer: Community Sewer
- Water: Public
Green energy
- Energy efficient items: Appliances
Community & HOA
Community
- Security: Smoke Detector(s)
- Subdivision: Stonebridge Village
HOA
- Services included: Play Area, Pool, Swimming, Walking Trails, Exercise Room, Clubhouse, Maintenance Structure, Insurance, Trash, Snow Removal, Security, Maintenance Grounds, Gated Entry, Community Center, Common Area Maintenance
- HOA fee: $165 monthly
- Second HOA fee: $252 monthly
Location
- Region: Reeds Spring
Financial & listing details
- Price per square foot: $221/sqft
- Annual tax amount: $869
- Date on market: 11/2/2025
- Listing terms: Cash,Conventional
- Road surface type: Asphalt
Estimated market value
$380,200
$361,000 - $399,000
$2,088/mo
Price history
Price history
| Date | Event | Price |
|---|---|---|
| 12/11/2025 | Price change | $389,000-1.4%$221/sqft |
Source: | ||
| 11/2/2025 | Listed for sale | $394,500$225/sqft |
Source: | ||
Public tax history
Public tax history
Tax history is unavailable.BuyAbility℠ payment
Est. payment
$2,589/mo
Principal & interest
$1877
HOA Fees
$417
Other costs
$295
Climate risks
Neighborhood: 65737
Nearby schools
GreatSchools rating
- NAReeds Spring Primary SchoolGrades: PK-1Distance: 4.9 mi
- 3/10Reeds Spring Middle SchoolGrades: 7-8Distance: 4.7 mi
- 5/10Reeds Spring High SchoolGrades: 9-12Distance: 4.5 mi
Schools provided by the listing agent
- Elementary: Reeds Spring
- Middle: Reeds Spring
- High: Reeds Spring
Source: SOMOMLS. This data may not be complete. We recommend contacting the local school district to confirm school assignments for this home.
- Loading
- Loading
