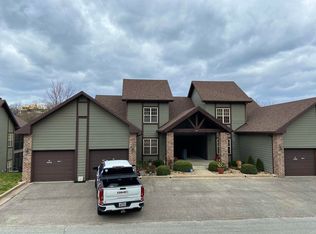Come visit this gorgeous fully furnished, 2 bed, 2 bath, vacation rental ready Villa at luxurious StoneBridge Village all with a garage! Look out onto the 13th fairway at Ledgestone Championship Golf Course from your wraparound screened porch. This luxurious spacious condo features a massive gas stone fireplace with an open floor plan which includes breakfast bar dining as well as a more formal dining area with the kitchen overlooking all areas! Huge master suite includes a large walk-in closet, private bath, jetted tub, and step in shower. This is resort living at it's best! Amenities include championship 18 hole golf, driving range, putting green, chipping green, tennis, pickle ball, exercise facilities, 3 outdoor pools to choose from, Roark Creek, sand volleyball, hiking trails, picnic areas, children playgrounds, catch and release fishing at Forest Lake and so much more! Only 5 minutes from Silver Dollar City and 10 minutes from Table Rock Lake at Indian Point Marina where you can launch your boat or rent one for a day of fishing, skiing, boating and swimming. 15 minutes from Shepard of the Hills, shows at Branson and all the shopping you could hope for! Want more... you are only 20 minutes from beautiful Branson Landing with great dining, attractions, shopping and access to the cool waters of Lake Taneycomo and championship trout fishing. Call for an appointment to see this beautiful condo at StoneBridge Village. 2025-05-09
This property is off market, which means it's not currently listed for sale or rent on Zillow. This may be different from what's available on other websites or public sources.

