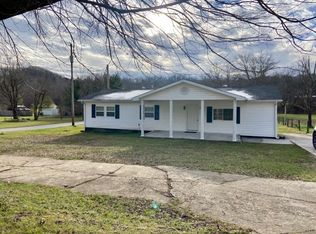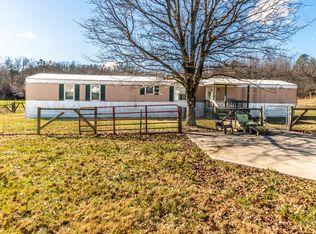Sold for $215,000 on 03/13/25
$215,000
1241 Flat Gap Rd, Berea, KY 40403
3beds
1,803sqft
Single Family Residence
Built in 1989
0.5 Acres Lot
$218,400 Zestimate®
$119/sqft
$1,459 Estimated rent
Home value
$218,400
Estimated sales range
Not available
$1,459/mo
Zestimate® history
Loading...
Owner options
Explore your selling options
What's special
This charming three-bedroom, two-bathroom, brick house is nestled in a serene country setting. It has several updates and has been freshly painted with neutral tones to provide a blank canvas for your personal touch. A new HVAC system ensures year-round comfort with efficient heating and cooling. The expansive kitchen features an abundance of cabinets for storage and plenty space for meal preparation. The basement offers lots of potential! It could be used for a game room, a fourth bedroom, an office space or a personal workshop. This delightful home is the best of both worlds—peaceful country living with easy access to modern conveniences. Only being about 10 minutes from I-75 and Berea Walmart. Don't miss out on the opportunity to own this beautiful home!
Zillow last checked: 8 hours ago
Listing updated: August 28, 2025 at 10:30pm
Listed by:
Michelle S Begley 859-200-6221,
Waizenhofer Real Estate,
Tiffani Casey 859-248-5937,
Waizenhofer Real Estate
Bought with:
Delma Peercy, 192717
BlueHorse Realty
Source: Imagine MLS,MLS#: 24026296
Facts & features
Interior
Bedrooms & bathrooms
- Bedrooms: 3
- Bathrooms: 2
- Full bathrooms: 2
Bedroom 1
- Level: First
Bedroom 2
- Level: First
Bedroom 3
- Level: First
Bathroom 1
- Description: Full Bath
- Level: First
Bathroom 2
- Description: Full Bath
- Level: Lower
Den
- Level: Lower
Kitchen
- Level: First
Living room
- Level: First
Living room
- Level: First
Other
- Level: Lower
Other
- Level: Lower
Heating
- Electric, Forced Air
Cooling
- Electric, Heat Pump
Appliances
- Laundry: Washer Hookup
Features
- Eat-in Kitchen
- Flooring: Carpet, Laminate
- Windows: Blinds, Screens
- Basement: Bath/Stubbed,Finished,Sump Pump,Walk-Out Access
- Has fireplace: No
Interior area
- Total structure area: 1,803
- Total interior livable area: 1,803 sqft
- Finished area above ground: 1,138
- Finished area below ground: 665
Property
Parking
- Parking features: Attached Garage, Basement, Driveway, Garage Faces Rear
- Has garage: Yes
- Has uncovered spaces: Yes
Features
- Levels: One
- Patio & porch: Porch
- Has view: Yes
- View description: Rural
Lot
- Size: 0.50 Acres
Details
- Parcel number: 04000055
Construction
Type & style
- Home type: SingleFamily
- Architectural style: Ranch
- Property subtype: Single Family Residence
Materials
- Brick Veneer
- Foundation: Block
- Roof: Shingle
Condition
- New construction: No
- Year built: 1989
Utilities & green energy
- Sewer: Septic Tank
- Water: Public
- Utilities for property: Electricity Connected, Water Connected
Community & neighborhood
Location
- Region: Berea
- Subdivision: Rural
Price history
| Date | Event | Price |
|---|---|---|
| 3/13/2025 | Sold | $215,000-2.3%$119/sqft |
Source: | ||
| 2/13/2025 | Contingent | $220,000$122/sqft |
Source: | ||
| 12/27/2024 | Listed for sale | $220,000$122/sqft |
Source: | ||
Public tax history
| Year | Property taxes | Tax assessment |
|---|---|---|
| 2022 | $512 -0.7% | $102,900 |
| 2021 | $516 +0.1% | $102,900 +1.2% |
| 2020 | $516 +0.7% | $101,700 |
Find assessor info on the county website
Neighborhood: 40403
Nearby schools
GreatSchools rating
- 4/10Roundstone Elementary SchoolGrades: PK-5Distance: 6 mi
- 5/10Rockcastle County Middle SchoolGrades: 6-8Distance: 11.9 mi
- 5/10Rockcastle County High SchoolGrades: 9-12Distance: 11.7 mi
Schools provided by the listing agent
- Elementary: Roundstone
- Middle: Rockcastle Co
- High: Rockcastle Co
Source: Imagine MLS. This data may not be complete. We recommend contacting the local school district to confirm school assignments for this home.

Get pre-qualified for a loan
At Zillow Home Loans, we can pre-qualify you in as little as 5 minutes with no impact to your credit score.An equal housing lender. NMLS #10287.

