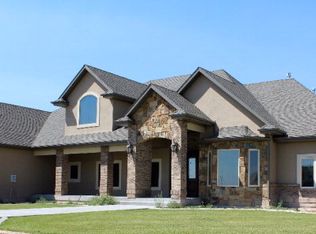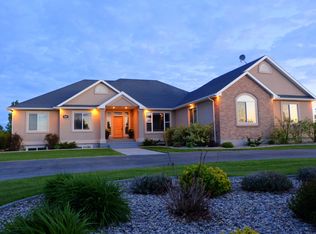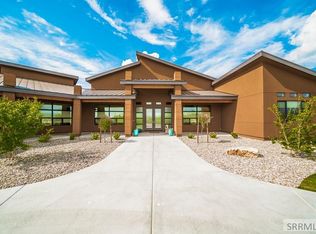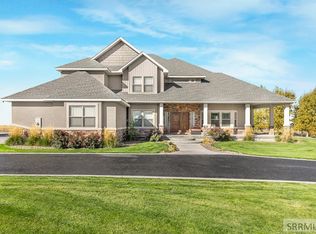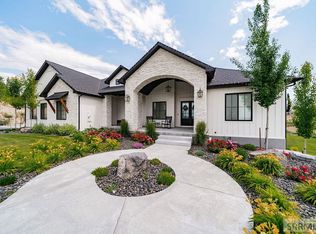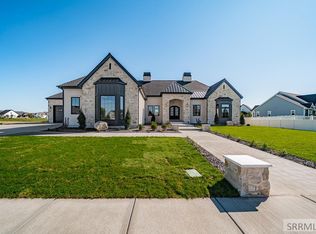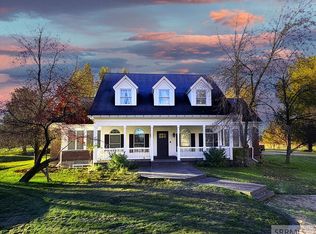This beautifully updated luxury ranchette offers over 6,000 sq ft of custom living space on 8 serene acres. Fresh interior paint and a brand-new roof make this one-of-a-kind home truly move-in ready. Inside, enjoy an open-concept layout filled with natural light and stunning mountain views. The main level features hardwood and tile floors, a dream kitchen with granite counters and double ovens, and a grand living room with custom built-ins and a fireplace. The spacious master suite includes dual walk-in closets, a dual-head walk-in shower, and a clawfoot tub. Upstairs, find three large bedrooms, two full bathrooms, a loft with built-ins, and a finished bonus room. The walkout basement includes two more bedrooms, a full bath, wet bar, theater room, and abundant storage. Outside, relax on the covered porches, entertain on the open patio, and take advantage of the greenhouse, garden boxes, sprinkler system, and mature trees. Horses welcome—with space to roam and room to expand your vision.
For sale
$1,650,000
1241 E Lazy Ln, Idaho Falls, ID 83404
6beds
6,035sqft
Est.:
Single Family Residence
Built in 2008
8 Acres Lot
$-- Zestimate®
$273/sqft
$125/mo HOA
What's special
- 38 days |
- 637 |
- 21 |
Zillow last checked: 8 hours ago
Listing updated: November 07, 2025 at 04:31pm
Listed by:
Legacy Ranch Properties,
Keller Williams Realty East Idaho,
Kris Bertagnolli 208-520-8636,
Keller Williams Realty East Idaho
Source: SRMLS,MLS#: 2180629
Tour with a local agent
Facts & features
Interior
Bedrooms & bathrooms
- Bedrooms: 6
- Bathrooms: 5
- Full bathrooms: 4
- 1/2 bathrooms: 1
- Main level bathrooms: 2
- Main level bedrooms: 1
Dining room
- Level: Main
Family room
- Level: Basement,Main,Upper
Kitchen
- Level: Main
Living room
- Level: Main
Basement
- Area: 2091
Office
- Level: Upper
Heating
- Natural Gas, Forced Air
Cooling
- Central Air
Appliances
- Included: Dishwasher, Microwave, Electric Range, Refrigerator, See Remarks, Other, Plumbed For Water Softener
- Laundry: Main Level
Features
- Ceiling Fan(s), New Paint-Full, Vaulted Ceiling(s), Walk-In Closet(s), Wet Bar, Breakfast Bar, Den/Study, Formal Dining Room, Main Floor Family Room, Master Downstairs, Master Bath, Mud Room, Office, Pantry, Theater Room
- Basement: Egress Windows,Finished,Full
- Number of fireplaces: 2
- Fireplace features: 2, Gas
Interior area
- Total structure area: 6,035
- Total interior livable area: 6,035 sqft
- Finished area above ground: 3,944
- Finished area below ground: 2,091
Video & virtual tour
Property
Parking
- Total spaces: 4
- Parking features: 4 Stalls, Garage Door Opener, Asphalt, Other, RV Carport, RV Access/Parking
- Garage spaces: 4
- Has uncovered spaces: Yes
Features
- Levels: Two
- Stories: 2
- Patio & porch: Covered, Deck, Patio, Porch
- Exterior features: Lighting
- Has view: Yes
- View description: Mountain(s)
Lot
- Size: 8 Acres
- Features: Livestock Permitted, Concrete Curbing, Established Lawn, Many Trees, Flower Beds, Garden, Sprinkler-Auto, Sprinkler System Full
Details
- Additional structures: Outbuilding
- Parcel number: 123456
- Zoning description: Bonneville-A1-Agricultural Zon
Construction
Type & style
- Home type: SingleFamily
- Property subtype: Single Family Residence
Materials
- Primary Exterior Material: Brick, Primary Exterior Material: Vinyl Siding
- Foundation: Concrete Perimeter
- Roof: Architectural
Condition
- Other
- Year built: 2008
Utilities & green energy
- Electric: Rocky Mountain Power
- Sewer: Private Sewer
- Water: Well
Community & HOA
Community
- Subdivision: Lazy 8 Estates-Bon
HOA
- Has HOA: Yes
- Services included: Common Area
- HOA fee: $1,500 annually
Location
- Region: Idaho Falls
Financial & listing details
- Price per square foot: $273/sqft
- Tax assessed value: $1,001,295
- Annual tax amount: $4,225
- Date on market: 11/7/2025
- Listing terms: Cash,Conventional
- Inclusions: Range/Oven, Oven, Microwave, Fridge, Small Fridge Downstairs, Microwave Downstairs, Theater Room Chairs, Theater Room System, White Barn, Horse Barn, Chicken Coop, Shed, 5 Irrigation Sprinkler Lines, Garage Heaters
- Exclusions: Seller's Personal Property, Washer/Dryer, Fuel Tanks, Livestock Panels, Calf Shelters (Large And Small), Negotiable - Two Calf Shelters (Medium)
Estimated market value
Not available
Estimated sales range
Not available
Not available
Price history
Price history
| Date | Event | Price |
|---|---|---|
| 11/7/2025 | Listed for sale | $1,650,000-2.7%$273/sqft |
Source: | ||
| 9/24/2025 | Listing removed | $1,695,000$281/sqft |
Source: | ||
| 4/25/2025 | Listed for sale | $1,695,000+154.9%$281/sqft |
Source: | ||
| 8/29/2016 | Sold | -- |
Source: Agent Provided Report a problem | ||
| 6/30/2016 | Price change | $665,000-1.5%$110/sqft |
Source: Better Homes and Gardens Real Estate Voigt Davis #204803 Report a problem | ||
Public tax history
Public tax history
| Year | Property taxes | Tax assessment |
|---|---|---|
| 2025 | $4,226 +4.8% | $1,001,295 -1.1% |
| 2024 | $4,034 -23.2% | $1,012,263 +2.2% |
| 2023 | $5,252 -5.6% | $990,758 +13% |
Find assessor info on the county website
BuyAbility℠ payment
Est. payment
$9,533/mo
Principal & interest
$8101
Property taxes
$729
Other costs
$703
Climate risks
Neighborhood: 83404
Nearby schools
GreatSchools rating
- 6/10Sunnyside Elementary SchoolGrades: PK-6Distance: 2.9 mi
- 5/10Taylorview Junior High SchoolGrades: 7-8Distance: 2.5 mi
- 6/10Idaho Falls Senior High SchoolGrades: 9-12Distance: 4.6 mi
Schools provided by the listing agent
- Elementary: SUNNYSIDE 91EL
- Middle: TAYLOR VIEW 91JH
- High: IDAHO FALLS 91HS
Source: SRMLS. This data may not be complete. We recommend contacting the local school district to confirm school assignments for this home.
- Loading
- Loading
