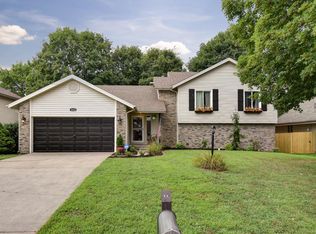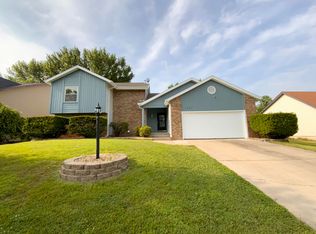Closed
Price Unknown
1241 E Highpoint, Springfield, MO 65804
4beds
2,064sqft
Single Family Residence
Built in 1987
10,454.4 Square Feet Lot
$401,100 Zestimate®
$--/sqft
$2,044 Estimated rent
Home value
$401,100
$381,000 - $421,000
$2,044/mo
Zestimate® history
Loading...
Owner options
Explore your selling options
What's special
NEW, NEW, NEW! Totally remodeled, new vinyl plank flooring throughout, new roof, new HVAC, new siding, new paint, new cabinets with pull outs, new granite, new stainless appliances...it's all new and SUPER NICE! Large living room with cathedral ceilings, open to kitchen/dining area, fireplace, covered back deck, fenced yard...And the best part is the great SE Springfield location. This is a MUST SEE.
Zillow last checked: 8 hours ago
Listing updated: August 02, 2024 at 02:57pm
Listed by:
Rob & Stacey Real Estate 417-861-2551,
EXP Realty LLC
Bought with:
Jeff Reynolds, 2014000621
Keller Williams Tri-Lakes
Source: SOMOMLS,MLS#: 60245098
Facts & features
Interior
Bedrooms & bathrooms
- Bedrooms: 4
- Bathrooms: 3
- Full bathrooms: 2
- 1/2 bathrooms: 1
Primary bedroom
- Area: 236.6
- Dimensions: 18.2 x 13
Bedroom 2
- Area: 140
- Dimensions: 12.5 x 11.2
Bedroom 3
- Area: 136.64
- Dimensions: 12.2 x 11.2
Bedroom 4
- Area: 135.42
- Dimensions: 12.2 x 11.1
Great room
- Area: 344.54
- Dimensions: 21.4 x 16.1
Other
- Area: 405
- Dimensions: 22.5 x 18
Heating
- Forced Air, Natural Gas
Cooling
- Ceiling Fan(s), Central Air
Appliances
- Included: Convection Oven, Gas Cooktop, Dishwasher, Disposal, Exhaust Fan, Gas Water Heater, Microwave
- Laundry: Main Level, W/D Hookup
Features
- Beamed Ceilings, Granite Counters, High Speed Internet, Internet - Cable, Internet - Fiber Optic, Other Counters, Vaulted Ceiling(s), Walk-In Closet(s), Walk-in Shower
- Flooring: Vinyl
- Windows: Double Pane Windows
- Has basement: No
- Attic: Partially Floored,Pull Down Stairs
- Has fireplace: Yes
- Fireplace features: Electric, Great Room
Interior area
- Total structure area: 2,064
- Total interior livable area: 2,064 sqft
- Finished area above ground: 2,064
- Finished area below ground: 0
Property
Parking
- Total spaces: 2
- Parking features: Driveway, Garage Faces Front
- Attached garage spaces: 2
- Has uncovered spaces: Yes
Features
- Levels: One
- Stories: 1
- Patio & porch: Covered, Deck
- Exterior features: Rain Gutters
- Fencing: Privacy,Wood
Lot
- Size: 10,454 sqft
- Dimensions: 79 x 130
- Features: Landscaped, Level
Details
- Additional structures: Shed(s)
- Parcel number: 881919300077
Construction
Type & style
- Home type: SingleFamily
- Architectural style: Contemporary
- Property subtype: Single Family Residence
Materials
- Brick, Vinyl Siding
- Foundation: Poured Concrete
- Roof: Composition
Condition
- Year built: 1987
Utilities & green energy
- Sewer: Public Sewer
- Water: Public
Community & neighborhood
Security
- Security features: Smoke Detector(s)
Location
- Region: Springfield
- Subdivision: Sunburst Hills
Other
Other facts
- Listing terms: Cash,Conventional,FHA,VA Loan
- Road surface type: Concrete, Asphalt
Price history
| Date | Event | Price |
|---|---|---|
| 7/18/2023 | Sold | -- |
Source: | ||
| 6/17/2023 | Pending sale | $369,900$179/sqft |
Source: | ||
| 6/16/2023 | Listed for sale | $369,900$179/sqft |
Source: | ||
Public tax history
Tax history is unavailable.
Neighborhood: 65804
Nearby schools
GreatSchools rating
- 10/10Walt Disney Elementary SchoolGrades: K-5Distance: 1.8 mi
- 8/10Cherokee Middle SchoolGrades: 6-8Distance: 0.8 mi
- 8/10Kickapoo High SchoolGrades: 9-12Distance: 2.3 mi
Schools provided by the listing agent
- Elementary: SGF-Disney
- Middle: SGF-Cherokee
- High: SGF-Kickapoo
Source: SOMOMLS. This data may not be complete. We recommend contacting the local school district to confirm school assignments for this home.

