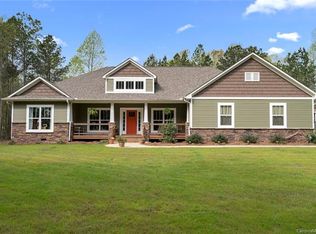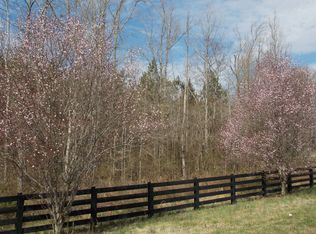Closed
$935,000
1241 Chambers Rd, York, SC 29745
3beds
2,440sqft
Single Family Residence
Built in 2017
6.68 Acres Lot
$980,500 Zestimate®
$383/sqft
$2,768 Estimated rent
Home value
$980,500
$912,000 - $1.05M
$2,768/mo
Zestimate® history
Loading...
Owner options
Explore your selling options
What's special
Welcome HOME to this beautiful custom-built home nestled on 6.68 acres of privacy and serenity. Walking in the front door will WOW you! The custom features throughout include coffered ceilings in the dining area and living room, crown molding, built-ins galore, and custom rustic wood accents on the entry ceiling and office wall. This home exudes charm and luxury! The kitchen showcases SS appliances, a farmhouse island sink, custom white cabinets, and granite tops. The primary suite is simply stunning with its shiplap accented tray ceiling, and rustic barn door entry into the impressive en-suite bath. The outdoor living spaces take your breath, with multiple covered porches overlooking your backyard oasis of an inground pool. But wait! There's More! The full basement is wired, plumbed, with ductwork in place, and ready for you to add the finishing touches for an additional 2100 sq ft of living space! This one truly offers it all!
Zillow last checked: 8 hours ago
Listing updated: May 16, 2024 at 02:24pm
Listing Provided by:
Lynne Comer lynne.comer@allentate.com,
Howard Hanna Allen Tate Rock Hill,
Josh Boyd,
Howard Hanna Allen Tate Rock Hill
Bought with:
Lauren Butler
Keller Williams Connected
Source: Canopy MLS as distributed by MLS GRID,MLS#: 4123098
Facts & features
Interior
Bedrooms & bathrooms
- Bedrooms: 3
- Bathrooms: 3
- Full bathrooms: 2
- 1/2 bathrooms: 1
- Main level bedrooms: 3
Primary bedroom
- Level: Main
Bedroom s
- Level: Main
Bedroom s
- Level: Main
Bathroom full
- Level: Main
Bathroom full
- Level: Main
Bathroom half
- Level: Main
Basement
- Level: Basement
Bonus room
- Level: Upper
Dining room
- Level: Main
Kitchen
- Level: Main
Laundry
- Level: Main
Living room
- Level: Main
Study
- Level: Main
Heating
- Central, Forced Air, Natural Gas
Cooling
- Central Air, Electric
Appliances
- Included: Dishwasher, Gas Range
- Laundry: Electric Dryer Hookup, Laundry Room, Washer Hookup
Features
- Built-in Features, Drop Zone, Kitchen Island, Pantry, Walk-In Closet(s)
- Flooring: Carpet, Tile, Wood
- Basement: Exterior Entry,Full,Interior Entry,Unfinished,Walk-Out Access
- Attic: Walk-In
- Fireplace features: Family Room
Interior area
- Total structure area: 2,440
- Total interior livable area: 2,440 sqft
- Finished area above ground: 2,440
- Finished area below ground: 0
Property
Parking
- Total spaces: 2
- Parking features: Driveway, Attached Garage, Garage on Main Level
- Attached garage spaces: 2
- Has uncovered spaces: Yes
Features
- Levels: One
- Stories: 1
- Patio & porch: Covered, Deck, Front Porch, Rear Porch, Screened, Other
- Has private pool: Yes
- Pool features: In Ground
- Fencing: Partial
- Waterfront features: None
Lot
- Size: 6.68 Acres
- Features: Private, Wooded
Details
- Parcel number: 4530000030
- Zoning: AGC-I
- Special conditions: Standard
Construction
Type & style
- Home type: SingleFamily
- Property subtype: Single Family Residence
Materials
- Fiber Cement, Stone Veneer
- Roof: Shingle
Condition
- New construction: No
- Year built: 2017
Utilities & green energy
- Sewer: Septic Installed
- Water: Well
- Utilities for property: Electricity Connected
Community & neighborhood
Community
- Community features: None
Location
- Region: York
- Subdivision: None
Other
Other facts
- Listing terms: Cash,Conventional,VA Loan
- Road surface type: Concrete, Gravel, Paved
Price history
| Date | Event | Price |
|---|---|---|
| 5/15/2024 | Sold | $935,000+2.7%$383/sqft |
Source: | ||
| 4/1/2024 | Pending sale | $910,000$373/sqft |
Source: | ||
| 3/29/2024 | Listed for sale | $910,000$373/sqft |
Source: | ||
Public tax history
| Year | Property taxes | Tax assessment |
|---|---|---|
| 2025 | -- | $29,317 +163.2% |
| 2024 | $1,924 -2% | $11,137 |
| 2023 | $1,963 +2.4% | $11,137 |
Find assessor info on the county website
Neighborhood: 29745
Nearby schools
GreatSchools rating
- 9/10Hunter Street Elementary SchoolGrades: PK-4Distance: 4.2 mi
- 3/10York Middle SchoolGrades: 7-8Distance: 6.3 mi
- 5/10York Comprehensive High SchoolGrades: 9-12Distance: 4.2 mi
Schools provided by the listing agent
- Elementary: Hunter Street
- Middle: York Intermediate
- High: York Comprehensive
Source: Canopy MLS as distributed by MLS GRID. This data may not be complete. We recommend contacting the local school district to confirm school assignments for this home.
Get a cash offer in 3 minutes
Find out how much your home could sell for in as little as 3 minutes with a no-obligation cash offer.
Estimated market value
$980,500

