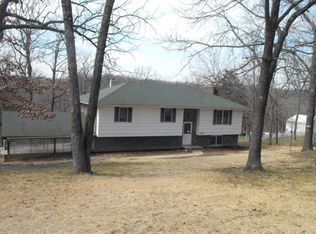Sold on 02/01/24
Price Unknown
1241 Branch Rd, Holts Summit, MO 65043
3beds
1,512sqft
Single Family Residence
Built in 1981
3 Acres Lot
$265,500 Zestimate®
$--/sqft
$1,636 Estimated rent
Home value
$265,500
$252,000 - $281,000
$1,636/mo
Zestimate® history
Loading...
Owner options
Explore your selling options
What's special
Your privacy awaits at this beautiful home with 3 acres. The entire home has been recently remodeled and the kitchen has gorgeous butcher block countertops. The primary bedroom has it's own private bathroom. The basement has been recently finished for some added enjoyment. Enjoy a book on your back deck overlooking your 3 acres.
This home is cozy and waiting for the next family. The possibilities here are endless!
Zillow last checked: 8 hours ago
Listing updated: September 01, 2024 at 09:32pm
Listed by:
Jen Brohman 913-710-9876,
Century 21 Community
Bought with:
Shelby Lynn Brandt
RE/MAX Boone Realty
Source: JCMLS,MLS#: 10066302
Facts & features
Interior
Bedrooms & bathrooms
- Bedrooms: 3
- Bathrooms: 3
- Full bathrooms: 2
- 1/2 bathrooms: 1
Primary bedroom
- Level: Main
- Area: 136.85 Square Feet
- Dimensions: 11.9 x 11.5
Bedroom 2
- Level: Main
- Area: 126.56 Square Feet
- Dimensions: 11.3 x 11.2
Bedroom 3
- Level: Main
- Area: 113 Square Feet
- Dimensions: 11.3 x 10
Dining room
- Level: Main
- Area: 185.92 Square Feet
- Dimensions: 16.6 x 11.2
Kitchen
- Level: Main
- Area: 154.56 Square Feet
- Dimensions: 13.8 x 11.2
Laundry
- Level: Lower
Living room
- Level: Main
- Area: 181.7 Square Feet
- Dimensions: 15.8 x 11.5
Heating
- FAE
Cooling
- Central Air
Appliances
- Included: Dishwasher, Disposal, Microwave, Refrigerator, Cooktop
Features
- Flooring: Wood
- Basement: Walk-Out Access,Full
- Has fireplace: Yes
- Fireplace features: Wood Burning
Interior area
- Total structure area: 1,512
- Total interior livable area: 1,512 sqft
- Finished area above ground: 1,200
- Finished area below ground: 312
Property
Parking
- Details: Basement
Lot
- Size: 3 Acres
Details
- Parcel number: 2803006200000023000
Construction
Type & style
- Home type: SingleFamily
- Architectural style: Ranch
- Property subtype: Single Family Residence
Materials
- Brick
Condition
- Year built: 1981
Community & neighborhood
Location
- Region: Holts Summit
Price history
| Date | Event | Price |
|---|---|---|
| 2/1/2024 | Sold | -- |
Source: | ||
| 12/20/2023 | Pending sale | $230,900$153/sqft |
Source: | ||
| 11/25/2023 | Price change | $230,900-1.7%$153/sqft |
Source: | ||
| 11/11/2023 | Price change | $234,900-2.1%$155/sqft |
Source: | ||
| 10/29/2023 | Price change | $239,900-2%$159/sqft |
Source: | ||
Public tax history
| Year | Property taxes | Tax assessment |
|---|---|---|
| 2024 | $1,858 +27.4% | $29,803 +27.3% |
| 2023 | $1,458 +2.1% | $23,406 +2.1% |
| 2022 | $1,429 +0.7% | $22,931 |
Find assessor info on the county website
Neighborhood: 65043
Nearby schools
GreatSchools rating
- 7/10North Elementary SchoolGrades: K-5Distance: 2.3 mi
- 7/10Lewis And Clark Middle SchoolGrades: 6-8Distance: 5 mi
- 4/10Jefferson City High SchoolGrades: 9-12Distance: 5.7 mi
