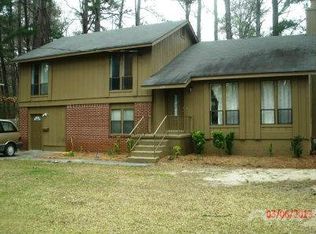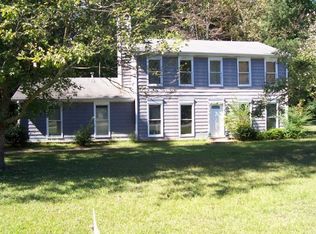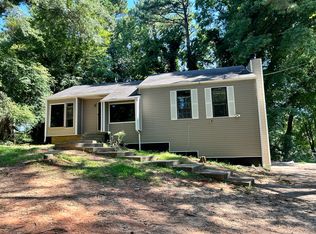Closed
$332,000
1241 Bethsaida Rd, Riverdale, GA 30296
5beds
2,332sqft
Single Family Residence, Residential
Built in 1975
0.42 Acres Lot
$330,200 Zestimate®
$142/sqft
$2,351 Estimated rent
Home value
$330,200
$277,000 - $396,000
$2,351/mo
Zestimate® history
Loading...
Owner options
Explore your selling options
What's special
5 BEDROOM 3 1/2 BATH PROPERTY RENOVATED AND MOVE IN READY!!!! This beautiful home features NEW ROOF, NEW HVAC,, NEW STONE COUNTER TOPS, NEW KITCHEN CABINETS, NEW LUXURY FLOORING, NEW TILE, NEW JACUZZI TUB IN MASTER BATH, NEW VANITIES, NEW ELECTRICAL, NEW LIGHT FIXTURES, NEW PLUMBING, NEW WATER TANK, NEW WINDOWS, NEW SIDING, NEW SHEETROCK, NEW DECK, GARAGE, SPACIOUS FRONT AND BACK YARD with Freshly seeded grass. EASY travel to airport, and the city of Atlanta. What more can you ask for!!!!
Zillow last checked: 8 hours ago
Listing updated: July 25, 2025 at 10:53pm
Listing Provided by:
KENT ADON WILLIAMS,
Partners Management
Bought with:
Robert Negrin, 405940
The Legacy Real estate Group, LLC
Source: FMLS GA,MLS#: 7574756
Facts & features
Interior
Bedrooms & bathrooms
- Bedrooms: 5
- Bathrooms: 4
- Full bathrooms: 3
- 1/2 bathrooms: 1
Primary bedroom
- Features: Roommate Floor Plan, Split Bedroom Plan
- Level: Roommate Floor Plan, Split Bedroom Plan
Bedroom
- Features: Roommate Floor Plan, Split Bedroom Plan
Primary bathroom
- Features: Soaking Tub, Tub/Shower Combo, Whirlpool Tub
Dining room
- Features: Open Concept, Separate Dining Room
Kitchen
- Features: Cabinets White, Stone Counters, View to Family Room
Heating
- Central, Forced Air
Cooling
- Ceiling Fan(s), Central Air
Appliances
- Included: Dishwasher, Electric Oven, Electric Range, Electric Water Heater, Microwave, Refrigerator
- Laundry: In Hall
Features
- High Ceilings 10 ft Main, Recessed Lighting, Other
- Flooring: Carpet, Laminate, Tile
- Windows: Double Pane Windows
- Basement: Finished
- Has fireplace: No
- Fireplace features: None
- Common walls with other units/homes: No Common Walls
Interior area
- Total structure area: 2,332
- Total interior livable area: 2,332 sqft
Property
Parking
- Total spaces: 6
- Parking features: Attached, Driveway, Garage, Garage Faces Front, Parking Pad
- Attached garage spaces: 2
- Has uncovered spaces: Yes
Accessibility
- Accessibility features: None
Features
- Levels: Multi/Split
- Patio & porch: Deck, Front Porch
- Exterior features: Lighting, Rain Gutters
- Pool features: None
- Has spa: Yes
- Spa features: Bath, None
- Fencing: None
- Has view: Yes
- View description: Other
- Waterfront features: None
- Body of water: None
Lot
- Size: 0.42 Acres
- Features: Back Yard, Front Yard, Level
Details
- Additional structures: None
- Parcel number: 13168B A022
- Other equipment: None
- Horse amenities: None
Construction
Type & style
- Home type: SingleFamily
- Architectural style: Other
- Property subtype: Single Family Residence, Residential
Materials
- HardiPlank Type
- Foundation: Concrete Perimeter
- Roof: Composition
Condition
- Updated/Remodeled
- New construction: No
- Year built: 1975
Utilities & green energy
- Electric: Other
- Sewer: Public Sewer
- Water: Public
- Utilities for property: Cable Available, Electricity Available, Sewer Available, Underground Utilities, Water Available
Green energy
- Energy efficient items: None
- Energy generation: None
- Water conservation: Low-Flow Fixtures
Community & neighborhood
Security
- Security features: Smoke Detector(s)
Community
- Community features: Fitness Center, Near Schools, Near Shopping, Restaurant, Street Lights, Other
Location
- Region: Riverdale
- Subdivision: Willow Creek Estates
Other
Other facts
- Listing terms: Cash,Conventional,FHA,VA Loan
- Road surface type: Asphalt, Concrete
Price history
| Date | Event | Price |
|---|---|---|
| 7/10/2025 | Pending sale | $325,000-2.1%$139/sqft |
Source: | ||
| 7/9/2025 | Sold | $332,000+2.2%$142/sqft |
Source: | ||
| 5/9/2025 | Listed for sale | $325,000+160%$139/sqft |
Source: | ||
| 4/29/2025 | Listing removed | $2,600$1/sqft |
Source: Zillow Rentals Report a problem | ||
| 4/25/2025 | Listed for rent | $2,600$1/sqft |
Source: Zillow Rentals Report a problem | ||
Public tax history
| Year | Property taxes | Tax assessment |
|---|---|---|
| 2024 | $1,874 +6.6% | $48,040 -1.3% |
| 2023 | $1,758 +14.8% | $48,680 +24.8% |
| 2022 | $1,531 +9.7% | $39,000 +10.4% |
Find assessor info on the county website
Neighborhood: 30296
Nearby schools
GreatSchools rating
- 5/10Oliver Elementary SchoolGrades: PK-5Distance: 1.3 mi
- 3/10Riverdale Middle SchoolGrades: 6-8Distance: 1.4 mi
- 3/10North Clayton High SchoolGrades: 9-12Distance: 3.1 mi
Schools provided by the listing agent
- Elementary: Oliver
- Middle: Riverdale
- High: North Clayton
Source: FMLS GA. This data may not be complete. We recommend contacting the local school district to confirm school assignments for this home.
Get a cash offer in 3 minutes
Find out how much your home could sell for in as little as 3 minutes with a no-obligation cash offer.
Estimated market value
$330,200
Get a cash offer in 3 minutes
Find out how much your home could sell for in as little as 3 minutes with a no-obligation cash offer.
Estimated market value
$330,200


