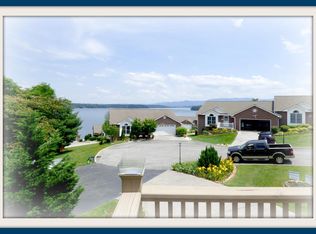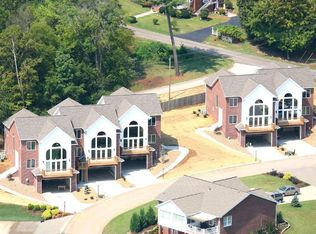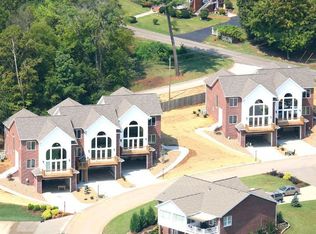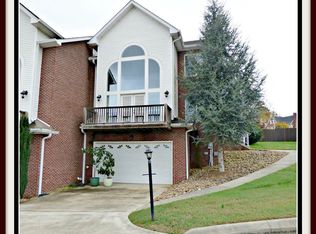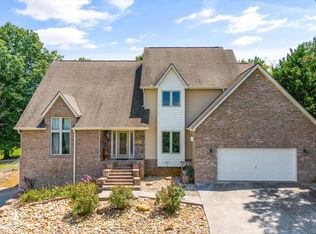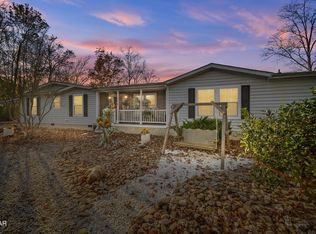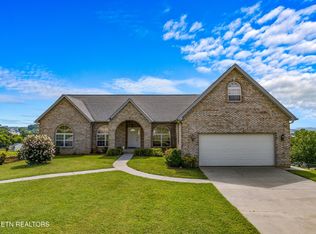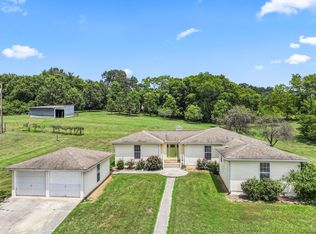Enjoy stunning Smoky Mountain and Douglas Lake views every morning from this low-maintenance, stand-alone home in the beautiful gated community of Martha's Village, located in historic Dandridge. Looking to simplify life? This is your opportunity! This rare unit is the only one in the development built on a double lot, offering extra privacy and space. It also includes its own private boat dock, just down the street—perfect for easy access to your watercraft. With low HOA fees of just $100/month, which includes lawn mowing, gutter cleaning, gate and dock maintenance, while still retaining control over their own landscaping beds. Step inside to a spacious great room filled with natural light and expansive views of the Smoky Mountains, visible from the kitchen, dining area, living room, and sunroom. The living room features a cozy gas log fireplace, while the sunroom opens to a deck ideal for grilling or relaxing outdoors. The kitchen offers solid surface countertops, a tiled backsplash, a center island with bar seating, and built-in cabinetry with plenty of storage. There's space for a dining table in the kitchen or a secondary dining area in the sunroom. The main-level primary suite features a double vanity, tiled shower, jetted tub, and walk-in closet. A convenient half bath and laundry room are also located on the main floor, just off the tiled garage. The garage includes a misting system for comfort during summer projects and a retractable screen door for ventilation. Downstairs, the fully finished lower level provides a private retreat for guests or family, with a large open area, wet bar (could easily be converted to a full kitchen), two additional bedrooms, a full guest bath, and access to a brick patio with serene views. All of this is located just 30 minutes from the Great Smoky Mountains, Dollywood, Pigeon Forge, Knoxville, and Morristown—yet tucked away in a peaceful, scenic setting.
Pending
Price cut: $10K (12/1)
$624,900
1241 Bennington Way, Dandridge, TN 37725
3beds
3,350sqft
Est.:
Single Family Residence, Residential
Built in 2005
8,712 Square Feet Lot
$-- Zestimate®
$187/sqft
$100/mo HOA
What's special
Cozy gas log fireplaceFinished lower levelWalk-in closetMain-level primary suiteSpacious great roomTiled backsplashNatural light
- 122 days |
- 378 |
- 12 |
Zillow last checked: 8 hours ago
Listing updated: December 04, 2025 at 07:35am
Listed by:
Tammy Franklin 865-654-1110,
Franklin Realty 865-484-0660
Source: Lakeway Area AOR,MLS#: 708681
Facts & features
Interior
Bedrooms & bathrooms
- Bedrooms: 3
- Bathrooms: 3
- Full bathrooms: 2
- 1/2 bathrooms: 1
- Main level bathrooms: 1
- Main level bedrooms: 1
Heating
- Central, Fireplace(s), Natural Gas
Cooling
- Ceiling Fan(s), Central Air, Electric
Appliances
- Included: Dishwasher, Disposal, Dryer, Electric Oven, ENERGY STAR Qualified Appliances, Gas Water Heater, Microwave, Refrigerator, Washer, Water Softener
- Laundry: Electric Dryer Hookup, Laundry Room, Main Level, Sink, Washer Hookup
Features
- Eat-in Kitchen, Breakfast Bar, Built-in Features, Cathedral Ceiling(s), Ceiling Fan(s), Crown Molding, Double Vanity, Entrance Foyer, High Ceilings, His and Hers Closets, Kitchen Island, Open Floorplan, Pantry, Recessed Lighting, Solid Surface Counters, Storage, Vaulted Ceiling(s), Walk-In Closet(s), Wired for Data
- Flooring: Carpet, Luxury Vinyl, Tile
- Windows: Double Pane Windows, Insulated Windows, Vinyl Frames
- Basement: Daylight,Exterior Entry,Finished,Full,Interior Entry,Walk-Out Access,Walk-Up Access
- Number of fireplaces: 1
- Fireplace features: Family Room, Gas Log
Interior area
- Total structure area: 3,834
- Total interior livable area: 3,350 sqft
- Finished area above ground: 1,675
- Finished area below ground: 1,675
Property
Parking
- Total spaces: 2
- Parking features: Garage - Attached
- Attached garage spaces: 2
Features
- Levels: One
- Stories: 1
- Patio & porch: Awning(s), Covered, Deck, Patio, Porch
- Exterior features: Awning(s), Balcony, Boat Slip, Dock, Lighting, Rain Gutters
- Spa features: Bath
- Fencing: None
- Has view: Yes
- View description: Bridge(s), Lake, Mountain(s), Panoramic
- Has water view: Yes
- Water view: Lake
- Waterfront features: Lake Privileges
Lot
- Size: 8,712 Square Feet
- Dimensions: 95 x 92.7 IRR
- Features: Back Yard, Cleared, Corner Lot, Front Yard, Gentle Sloping, Level
Details
- Parcel number: 001.00
Construction
Type & style
- Home type: SingleFamily
- Architectural style: Ranch
- Property subtype: Single Family Residence, Residential
Materials
- Brick, Vinyl Siding
- Foundation: Block, Slab
- Roof: Asphalt,Shingle
Condition
- New construction: No
- Year built: 2005
- Major remodel year: 2005
Utilities & green energy
- Electric: 220 Volts in Laundry, Circuit Breakers
- Sewer: Public Sewer
- Water: Public
- Utilities for property: Cable Connected, Electricity Connected, Natural Gas Connected, Sewer Connected, Water Connected, Fiber Internet
Community & HOA
Community
- Subdivision: Martha's Lakeside Village
HOA
- Has HOA: Yes
- Amenities included: Boat Dock, Gated, Maintenance Grounds
- Services included: Maintenance Grounds
- HOA fee: $100 monthly
Location
- Region: Dandridge
Financial & listing details
- Price per square foot: $187/sqft
- Tax assessed value: $531,400
- Annual tax amount: $2,672
- Date on market: 12/1/2025
- Inclusions: Refrigerator, Dishwasher, Dryer, Microwave, Disposal, Range, Washer, Water Softener, and Deed to boat slip #15.
- Electric utility on property: Yes
Estimated market value
Not available
Estimated sales range
Not available
Not available
Price history
Price history
| Date | Event | Price |
|---|---|---|
| 12/4/2025 | Pending sale | $624,900$187/sqft |
Source: | ||
| 12/1/2025 | Price change | $624,900-1.6%$187/sqft |
Source: | ||
| 11/9/2025 | Pending sale | $634,900$190/sqft |
Source: | ||
| 10/16/2025 | Price change | $634,900-2.3%$190/sqft |
Source: | ||
| 8/25/2025 | Price change | $649,900-3.7%$194/sqft |
Source: | ||
Public tax history
Public tax history
| Year | Property taxes | Tax assessment |
|---|---|---|
| 2024 | $2,672 -4.1% | $132,850 +52.9% |
| 2023 | $2,785 +3.6% | $86,900 |
| 2022 | $2,690 | $86,900 |
Find assessor info on the county website
BuyAbility℠ payment
Est. payment
$3,589/mo
Principal & interest
$3025
Property taxes
$245
Other costs
$319
Climate risks
Neighborhood: 37725
Nearby schools
GreatSchools rating
- 4/10Jefferson Virtual AcademyGrades: 1-12Distance: 0.5 mi
- 7/10Maury Middle SchoolGrades: 6-8Distance: 0.2 mi
Schools provided by the listing agent
- Elementary: Dandridge
- Middle: Maury
- High: Jefferson
Source: Lakeway Area AOR. This data may not be complete. We recommend contacting the local school district to confirm school assignments for this home.
- Loading
