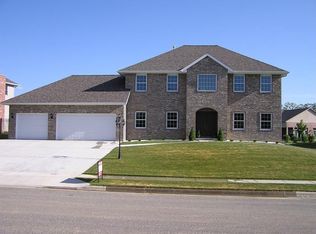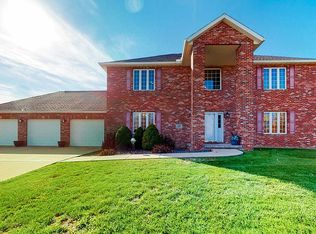You will love this 6 bedroom 3.5 bathroom home located in the prestigious Fox Bend neighborhood. MORTON SCHOOL DISTRICT. You will love the beautiful Master Ensuite located on the main floor with a large walk in closet. Stainless steel appliances, granite counters, and geothermal central air. Lovely backyard patio area with wrought iron fence. Finished basement with two bedrooms, full bath and family room. Great location on a quiet cul de sac.
This property is off market, which means it's not currently listed for sale or rent on Zillow. This may be different from what's available on other websites or public sources.


