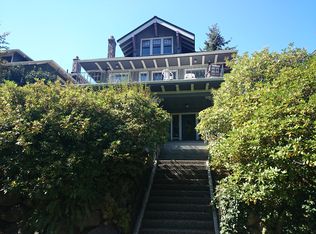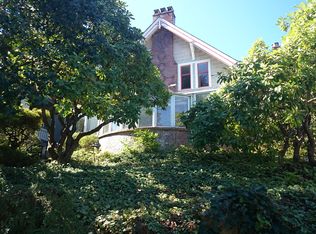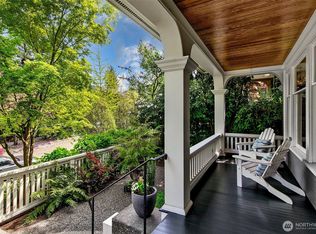Exquisite Craftsman in prime north Capitol Hill location. Architect owned and carefully curated. Renovations of the highest quality. Systems extensively updated. Formal dayrooms with walnut inlay oak floors and period details. Stunning kitchen features Pietra di Cardoso stone counters, custom cabinets, Miele appliances. Main floor family room opens to patio and garden. 3 bedrooms, master with Carrara marble bath. Lower guest quarters, office and media room. Walk to Volunteer Park. Rare find!
This property is off market, which means it's not currently listed for sale or rent on Zillow. This may be different from what's available on other websites or public sources.



