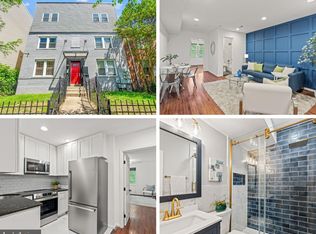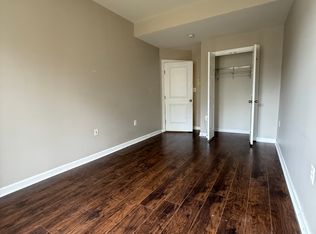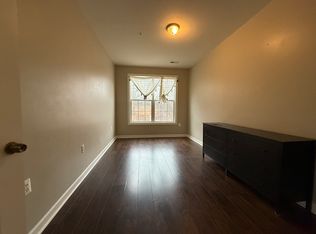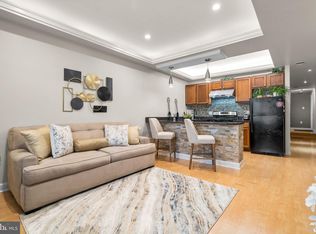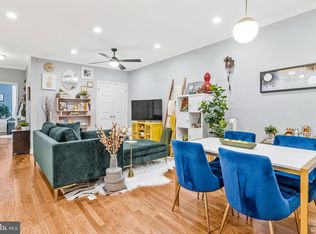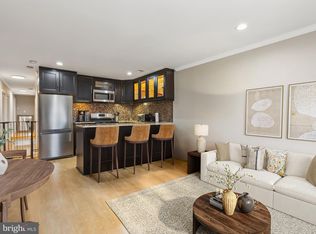Price Improvement! This fully renovated 2-bedroom, 2 full-bath condo combines modern design with convenient location. The generous primary bedroom includes a private ensuite bath. Both bathrooms have been fully renovated with stunning finishes. The kitchen features brand-new cabinetry, granite countertops, stainless steel appliances, and updated flooring. Recessed lighting, fresh paint, and upgraded fixtures add a polished, cohesive feel throughout. An in-unit washer and dryer provide added convenience. Set on a quiet cul-de-sac backing onto the National Arboretum, the building offers a retreat just minutes from the heart of the city. Ideally positioned only 0.5 miles from the lively H Street Corridor and under a mile from Gallaudet University and Ivy City, with public transit available at the end of the block. Enjoy easy access to nearby shops, restaurants, and everything Northeast D.C. has to offer. WHEN VISITING THIS UNIT, ASK TO SEE THE STAGED, IDENTICAL UNIT#3 AS WELL ,AND ENVISION YOUR NEW HOME!
Under contract
$299,900
1241 18th St NE #5, Washington, DC 20002
2beds
870sqft
Est.:
Condominium
Built in 1941
-- sqft lot
$291,200 Zestimate®
$345/sqft
$375/mo HOA
What's special
Modern designUpdated flooringIn-unit washer and dryerGranite countertopsStunning finishesFresh paintQuiet cul-de-sac
- 225 days |
- 22 |
- 0 |
Likely to sell faster than
Zillow last checked: 8 hours ago
Listing updated: October 20, 2025 at 09:36am
Listed by:
Khalil El-Ghoul 571-235-4821,
Glass House Real Estate
Source: Bright MLS,MLS#: DCDC2197962
Facts & features
Interior
Bedrooms & bathrooms
- Bedrooms: 2
- Bathrooms: 2
- Full bathrooms: 2
- Main level bathrooms: 2
- Main level bedrooms: 2
Rooms
- Room types: Living Room, Bedroom 2, Kitchen, Bedroom 1, Bathroom 1, Bathroom 2
Bedroom 1
- Features: Flooring - Wood
- Level: Main
Bedroom 2
- Features: Flooring - Wood
- Level: Main
Bathroom 1
- Features: Bathroom - Stall Shower
- Level: Main
Bathroom 2
- Features: Bathroom - Tub Shower
- Level: Main
Kitchen
- Features: Granite Counters
- Level: Main
Living room
- Features: Flooring - HardWood, Recessed Lighting, Skylight(s)
- Level: Main
Heating
- Forced Air, Electric
Cooling
- Central Air, Electric
Appliances
- Included: Cooktop, Microwave, Refrigerator, Dishwasher, Dryer, Disposal, Electric Water Heater
- Laundry: Dryer In Unit, Washer In Unit, In Unit
Features
- Combination Dining/Living, Primary Bath(s), Entry Level Bedroom, Open Floorplan, Bathroom - Stall Shower, Bathroom - Tub Shower, Family Room Off Kitchen, Recessed Lighting, Upgraded Countertops
- Flooring: Wood
- Windows: Skylight(s)
- Has basement: No
- Has fireplace: No
Interior area
- Total structure area: 870
- Total interior livable area: 870 sqft
- Finished area above ground: 870
- Finished area below ground: 0
Video & virtual tour
Property
Parking
- Parking features: On Street
- Has uncovered spaces: Yes
Accessibility
- Accessibility features: None
Features
- Levels: One
- Stories: 1
- Pool features: None
Lot
- Features: Unknown Soil Type
Details
- Additional structures: Above Grade, Below Grade
- Parcel number: 4445//2013
- Zoning: 0
- Special conditions: Standard
Construction
Type & style
- Home type: Condo
- Architectural style: Colonial
- Property subtype: Condominium
- Attached to another structure: Yes
Materials
- Combination, Brick
- Roof: Shingle
Condition
- Very Good
- New construction: No
- Year built: 1941
Utilities & green energy
- Sewer: Public Sewer
- Water: Public
Community & HOA
Community
- Subdivision: Trinidad
HOA
- Has HOA: No
- Amenities included: Common Grounds
- Services included: Maintenance Structure, Management, Insurance, Reserve Funds, Sewer, Snow Removal, Trash, Water
- HOA name: Jfk Codominium Assoc
- Condo and coop fee: $375 monthly
Location
- Region: Washington
Financial & listing details
- Price per square foot: $345/sqft
- Tax assessed value: $397,390
- Annual tax amount: $3,256
- Date on market: 4/30/2025
- Listing agreement: Exclusive Right To Sell
- Ownership: Condominium
Estimated market value
$291,200
$277,000 - $306,000
$2,729/mo
Price history
Price history
| Date | Event | Price |
|---|---|---|
| 11/15/2025 | Listed for rent | $2,300$3/sqft |
Source: Bright MLS #DCDC2231048 Report a problem | ||
| 10/9/2025 | Contingent | $299,900$345/sqft |
Source: | ||
| 7/7/2025 | Price change | $299,900-8.8%$345/sqft |
Source: | ||
| 4/30/2025 | Listed for sale | $329,000+53%$378/sqft |
Source: | ||
| 4/17/2019 | Sold | $215,000-4.4%$247/sqft |
Source: Public Record Report a problem | ||
Public tax history
Public tax history
| Year | Property taxes | Tax assessment |
|---|---|---|
| 2025 | $3,245 -0.3% | $397,390 -0.2% |
| 2024 | $3,256 +1% | $398,210 +1.1% |
| 2023 | $3,224 +24.4% | $394,030 +23.7% |
Find assessor info on the county website
BuyAbility℠ payment
Est. payment
$1,800/mo
Principal & interest
$1163
HOA Fees
$375
Other costs
$262
Climate risks
Neighborhood: Carver
Nearby schools
GreatSchools rating
- 4/10Browne Education CampusGrades: PK-8Distance: 0.4 mi
- 2/10Eastern High SchoolGrades: 9-12Distance: 1.1 mi
Schools provided by the listing agent
- Elementary: Browne Education Campus
- Middle: Browne Education Campus
- High: Eastern
- District: District Of Columbia Public Schools
Source: Bright MLS. This data may not be complete. We recommend contacting the local school district to confirm school assignments for this home.
- Loading
