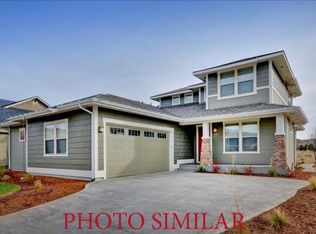Sold
Price Unknown
12409 N Upper Ridge Pl, Boise, ID 83714
4beds
5baths
5,930sqft
Single Family Residence
Built in 2006
0.68 Acres Lot
$2,282,200 Zestimate®
$--/sqft
$8,043 Estimated rent
Home value
$2,282,200
$2.12M - $2.46M
$8,043/mo
Zestimate® history
Loading...
Owner options
Explore your selling options
What's special
Experience luxury at this stunning estate and uncover a welcoming community nestled in the Boise foothills. Engage in the natural beauty with conservation areas, vast green spaces, parks, numerous trails, and outdoor activities, all while being conveniently located near downtown Boise and Eagle (just a 15-minute drive to both) and Hwy 55 for mountain and river access. This home offers 5,930 square feet of luxurious living space, featuring an open-concept great room, custom built-ins, a remarkable fireplace, two spacious primary suites with private bathrooms, a guest bedroom with an en suite, a fourth bedroom or versatile space, a divided four-car garage with storage, epoxy floors, a family/game room, wine room, and a private gym. The interior showcases exquisite craftsmanship with detailed millwork, marble/Italian tile, white oak hardwood floors, and Pella windows. The chef's kitchen includes an 11-foot quartz island, granite countertops, two ovens, a six-burner gas cooktop, an acacia butcher block counter
Zillow last checked: 8 hours ago
Listing updated: May 17, 2024 at 04:48pm
Listed by:
Tina Richards 208-577-7680,
Amherst Madison,
Arryn Nelson,
Amherst Madison
Bought with:
Tina Richards
Amherst Madison
Source: IMLS,MLS#: 98903505
Facts & features
Interior
Bedrooms & bathrooms
- Bedrooms: 4
- Bathrooms: 5
- Main level bathrooms: 1
- Main level bedrooms: 1
Primary bedroom
- Level: Main
Bedroom 2
- Level: Upper
Bedroom 3
- Level: Upper
Bedroom 4
- Level: Upper
Heating
- Forced Air, Natural Gas
Cooling
- Central Air
Appliances
- Included: Gas Water Heater, Tankless Water Heater, Dishwasher, Disposal, Double Oven, Microwave, Oven/Range Built-In, Refrigerator
Features
- Bath-Master, Bed-Master Main Level, Formal Dining, Great Room, Walk-In Closet(s), Breakfast Bar, Pantry, Granite Counters, Number of Baths Main Level: 1, Number of Baths Upper Level: 2, Number of Baths Below Grade: 1
- Flooring: Hardwood, Tile
- Has basement: No
- Number of fireplaces: 2
- Fireplace features: Two, Gas
Interior area
- Total structure area: 5,930
- Total interior livable area: 5,930 sqft
- Finished area above ground: 4,678
- Finished area below ground: 1,252
Property
Parking
- Total spaces: 4
- Parking features: Attached, Driveway
- Attached garage spaces: 4
- Has uncovered spaces: Yes
Features
- Levels: Two Story w/ Below Grade
- Patio & porch: Covered Patio/Deck
- Pool features: In Ground, Pool
- Fencing: Full,Metal
- Has view: Yes
Lot
- Size: 0.68 Acres
- Dimensions: 150 x 183
- Features: 1/2 - .99 AC, Garden, Sidewalks, Views, Auto Sprinkler System, Full Sprinkler System
Details
- Additional structures: Shed(s)
- Parcel number: R3610290495
Construction
Type & style
- Home type: SingleFamily
- Property subtype: Single Family Residence
Materials
- Frame, Stucco
- Foundation: Crawl Space
- Roof: Architectural Style
Condition
- Year built: 2006
Utilities & green energy
- Water: Public
- Utilities for property: Sewer Connected, Cable Connected, Broadband Internet
Community & neighborhood
Location
- Region: Boise
- Subdivision: Hidden Springs
HOA & financial
HOA
- Has HOA: Yes
- HOA fee: $343 quarterly
Other
Other facts
- Listing terms: Cash,Conventional
- Ownership: Fee Simple
Price history
Price history is unavailable.
Public tax history
| Year | Property taxes | Tax assessment |
|---|---|---|
| 2025 | $10,207 -0.3% | $1,926,900 +21.7% |
| 2024 | $10,238 -16.8% | $1,582,800 +6.4% |
| 2023 | $12,303 +13.8% | $1,487,800 -22.2% |
Find assessor info on the county website
Neighborhood: 83714
Nearby schools
GreatSchools rating
- 8/10Hidden Springs Elementary SchoolGrades: PK-6Distance: 0.6 mi
- 5/10Hillside Junior High SchoolGrades: 7-9Distance: 4.4 mi
- 8/10Boise Senior High SchoolGrades: 9-12Distance: 7.1 mi
Schools provided by the listing agent
- Elementary: Hidden Springs
- Middle: Hillside
- High: Boise
- District: Boise School District #1
Source: IMLS. This data may not be complete. We recommend contacting the local school district to confirm school assignments for this home.
