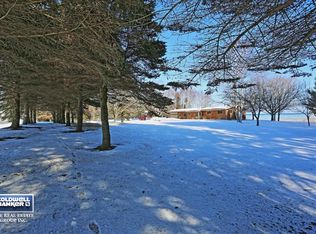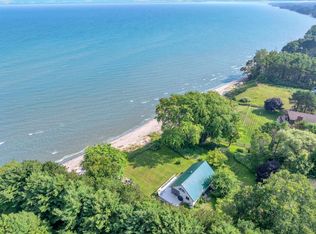Closed
$975,000
12409 Lakeshore ROAD, Cleveland, WI 53015
5beds
3,242sqft
Single Family Residence
Built in 1967
2.14 Acres Lot
$1,026,200 Zestimate®
$301/sqft
$3,511 Estimated rent
Home value
$1,026,200
$954,000 - $1.10M
$3,511/mo
Zestimate® history
Loading...
Owner options
Explore your selling options
What's special
Nestled on a generous 2.14-acres with 200' of coveted Lake Michigan frontage, this 5-bed, 3.5-bath home epitomizes luxury lakeside living. Boasting a private sandy beach & breathtaking panoramic views, the home offers a serene retreat from the hustle & bustle of daily life. The 3-car garage, 3 seasons room, & multiple outdoor decks provide ample space for relaxation & entertainment, while the living room's gas fireplace & dining room's captivating vistas enhance the ambiance of every gathering. The primary suite is a haven of indulgence, featuring a spa-like bathroom, fireplace, private deck, & spacious walk-in closet. Add'l bedroom adjacent to the primary suite w/full bath. Downstairs, 3 bedrooms & full bath with jetted tub & tiled walk-in shower offer luxurious accommodations for guests
Zillow last checked: 8 hours ago
Listing updated: May 17, 2024 at 07:35am
Listed by:
Matthew Kapellen 920-207-5450,
Pleasant View Realty, LLC
Bought with:
Non Mls-Lsra
Source: WIREX MLS,MLS#: 1868071 Originating MLS: Metro MLS
Originating MLS: Metro MLS
Facts & features
Interior
Bedrooms & bathrooms
- Bedrooms: 5
- Bathrooms: 4
- Full bathrooms: 3
- 1/2 bathrooms: 1
- Main level bedrooms: 3
Primary bedroom
- Level: Main
- Area: 216
- Dimensions: 18 x 12
Bedroom 2
- Level: Main
- Area: 169
- Dimensions: 13 x 13
Bedroom 3
- Level: Main
- Area: 180
- Dimensions: 15 x 12
Bedroom 4
- Level: Lower
- Area: 143
- Dimensions: 13 x 11
Bedroom 5
- Level: Lower
- Area: 120
- Dimensions: 12 x 10
Bathroom
- Features: Shower on Lower, Tub Only, Ceramic Tile, Whirlpool, Master Bedroom Bath: Walk-In Shower, Master Bedroom Bath, Shower Over Tub, Shower Stall
Dining room
- Level: Main
- Area: 450
- Dimensions: 25 x 18
Kitchen
- Level: Main
- Area: 88
- Dimensions: 11 x 8
Living room
- Level: Main
- Area: 255
- Dimensions: 17 x 15
Heating
- Propane, Forced Air, Multiple Units, Zoned
Cooling
- Central Air, Multi Units
Appliances
- Included: Dishwasher, Dryer, Microwave, Oven, Refrigerator, Washer, Water Softener Rented
Features
- High Speed Internet, Cathedral/vaulted ceiling, Walk-In Closet(s)
- Flooring: Wood or Sim.Wood Floors
- Basement: Finished,Full,Full Size Windows,Walk-Out Access,Exposed
Interior area
- Total structure area: 3,242
- Total interior livable area: 3,242 sqft
- Finished area above ground: 1,866
- Finished area below ground: 1,376
Property
Parking
- Total spaces: 3
- Parking features: Garage Door Opener, Heated Garage, Attached, 3 Car, 1 Space
- Attached garage spaces: 3
Features
- Levels: Multi-Level
- Patio & porch: Deck
- Has spa: Yes
- Spa features: Bath
- Has view: Yes
- View description: Water
- Has water view: Yes
- Water view: Water
- Waterfront features: Deeded Water Access, Water Access/Rights, Waterfront, Lake, 200-300 feet
- Body of water: Lake Michigan
Lot
- Size: 2.14 Acres
- Features: Wooded
Details
- Additional structures: Garden Shed
- Parcel number: 00201400500203
- Zoning: Residential
Construction
Type & style
- Home type: SingleFamily
- Architectural style: Contemporary,Raised Ranch
- Property subtype: Single Family Residence
Materials
- Wood Siding
Condition
- 21+ Years
- New construction: No
- Year built: 1967
Utilities & green energy
- Sewer: Septic Tank, Mound Septic
- Water: Well
Community & neighborhood
Location
- Region: Cleveland
- Municipality: Centerville
Price history
| Date | Event | Price |
|---|---|---|
| 5/17/2024 | Sold | $975,000-2.1%$301/sqft |
Source: | ||
| 3/29/2024 | Pending sale | $995,900$307/sqft |
Source: | ||
| 3/29/2024 | Contingent | $995,900$307/sqft |
Source: | ||
| 3/18/2024 | Listed for sale | $995,900+165.6%$307/sqft |
Source: | ||
| 6/16/2014 | Sold | $374,900-16.4%$116/sqft |
Source: Public Record Report a problem | ||
Public tax history
| Year | Property taxes | Tax assessment |
|---|---|---|
| 2024 | $7,714 -5.5% | $619,800 +28.6% |
| 2023 | $8,160 +14.4% | $482,000 |
| 2022 | $7,134 -10.3% | $482,000 |
Find assessor info on the county website
Neighborhood: 53015
Nearby schools
GreatSchools rating
- 2/10Monroe Elementary SchoolGrades: K-5Distance: 8.5 mi
- 2/10Washington Junior High SchoolGrades: 6-8Distance: 9.2 mi
- 4/10Lincoln High SchoolGrades: 9-12Distance: 9.4 mi
Schools provided by the listing agent
- High: Lincoln
- District: Manitowoc
Source: WIREX MLS. This data may not be complete. We recommend contacting the local school district to confirm school assignments for this home.
Get pre-qualified for a loan
At Zillow Home Loans, we can pre-qualify you in as little as 5 minutes with no impact to your credit score.An equal housing lender. NMLS #10287.
Sell for more on Zillow
Get a Zillow Showcase℠ listing at no additional cost and you could sell for .
$1,026,200
2% more+$20,524
With Zillow Showcase(estimated)$1,046,724

