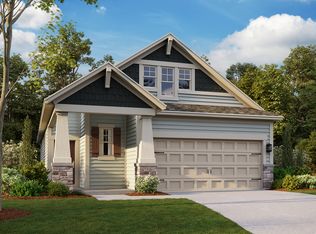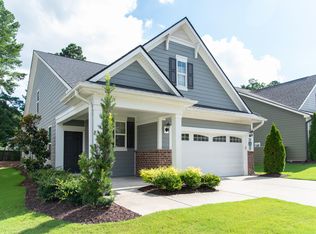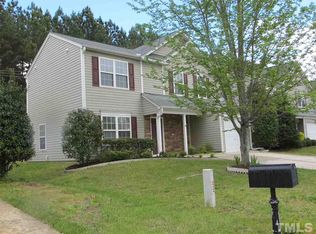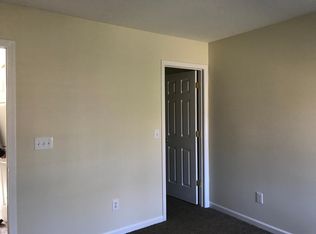Sold for $520,000 on 06/02/25
$520,000
12409 Angel Vale Pl, Durham, NC 27703
3beds
2,263sqft
Single Family Residence, Residential
Built in 2018
6,098.4 Square Feet Lot
$505,600 Zestimate®
$230/sqft
$2,373 Estimated rent
Home value
$505,600
$475,000 - $541,000
$2,373/mo
Zestimate® history
Loading...
Owner options
Explore your selling options
What's special
WELCOME TO THE MOST BEAUTIFUL HOME WAITING FOR YOU HOME IS IN IMMACULATE CONDITION. OPEN FLOOR PLAN WITH A OFFICE STUDY OR DEN WITH FRENCH DOORS. MASTER BEDROOM ON FIRST FLOOR AND A SECONDARY BEDROOM ON FIRST FLOOR. OPEN FAMILY ROOM DINING ROOM. MAGNIFICENT KITCHEN WITH WELL THOUGHT OUT WORKSPACE. LARGE ISLAND. SCREENED PORCH OVERLOOKING PRIVATE REAR YARD. UPSTAIRS IS LARGE BONUS ROOM AND BEDROOM WITH A FULL BATH COME AND SEE THIS MAGNIFICENT HOME
Zillow last checked: 8 hours ago
Listing updated: October 28, 2025 at 12:55am
Listed by:
Rose Brogli 919-649-4946,
Coldwell Banker HPW
Bought with:
Kelley Schultz, 290931
Fathom Realty NC, LLC
Source: Doorify MLS,MLS#: 10084888
Facts & features
Interior
Bedrooms & bathrooms
- Bedrooms: 3
- Bathrooms: 4
- Full bathrooms: 3
- 1/2 bathrooms: 1
Heating
- Forced Air, Natural Gas
Cooling
- Central Air, Gas
Appliances
- Included: Free-Standing Gas Oven, Self Cleaning Oven
- Laundry: In Hall, Laundry Room, Main Level
Features
- Flooring: Granite, Tile
- Number of fireplaces: 1
- Fireplace features: Dining Room, Gas
- Common walls with other units/homes: No Common Walls
Interior area
- Total structure area: 2,263
- Total interior livable area: 2,263 sqft
- Finished area above ground: 2,263
- Finished area below ground: 0
Property
Parking
- Total spaces: 2
- Parking features: Garage, Garage Door Opener, Garage Faces Front
- Attached garage spaces: 2
Features
- Levels: One and One Half
- Stories: 1
- Exterior features: Private Yard
- Fencing: None
- Has view: Yes
Lot
- Size: 6,098 sqft
- Features: Back Yard
Details
- Parcel number: 222628
Construction
Type & style
- Home type: SingleFamily
- Architectural style: Transitional
- Property subtype: Single Family Residence, Residential
Materials
- Fiber Cement
- Foundation: Slab
- Roof: Shingle
Condition
- New construction: No
- Year built: 2018
Utilities & green energy
- Sewer: Public Sewer
- Water: Public
Community & neighborhood
Location
- Region: Durham
- Subdivision: Huntley
HOA & financial
HOA
- Has HOA: Yes
- HOA fee: $145 monthly
- Amenities included: Maintenance Grounds, Other
- Services included: Maintenance Grounds
Price history
| Date | Event | Price |
|---|---|---|
| 6/2/2025 | Sold | $520,000-1.9%$230/sqft |
Source: | ||
| 4/24/2025 | Listing removed | $3,763$2/sqft |
Source: Zillow Rentals | ||
| 4/15/2025 | Pending sale | $529,900$234/sqft |
Source: | ||
| 3/27/2025 | Listed for sale | $529,900+46.8%$234/sqft |
Source: | ||
| 3/11/2025 | Listed for rent | $3,763$2/sqft |
Source: Zillow Rentals | ||
Public tax history
| Year | Property taxes | Tax assessment |
|---|---|---|
| 2025 | $5,072 +27.7% | $557,830 +62% |
| 2024 | $3,973 -2.7% | $344,356 |
| 2023 | $4,081 +6.3% | $344,356 |
Find assessor info on the county website
Neighborhood: Northwest Raleigh
Nearby schools
GreatSchools rating
- 4/10Spring Valley Elementary SchoolGrades: PK-5Distance: 3.7 mi
- 5/10Neal MiddleGrades: 6-8Distance: 3.7 mi
- 1/10Southern School of Energy and SustainabilityGrades: 9-12Distance: 6.4 mi
Schools provided by the listing agent
- Elementary: Durham - Spring Valley
- Middle: Durham - Neal
- High: Durham - Southern
Source: Doorify MLS. This data may not be complete. We recommend contacting the local school district to confirm school assignments for this home.
Get a cash offer in 3 minutes
Find out how much your home could sell for in as little as 3 minutes with a no-obligation cash offer.
Estimated market value
$505,600
Get a cash offer in 3 minutes
Find out how much your home could sell for in as little as 3 minutes with a no-obligation cash offer.
Estimated market value
$505,600



