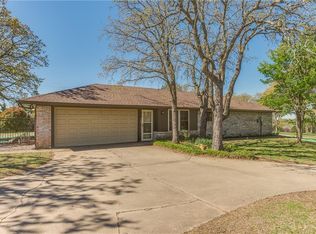Exceptionally Peaceful home in Oakdale School District on over 2 acres (M/L) with generous privacy! You'll love the custom touches on this beautiful home featuring multiple updates w/ Travertine floors throughout. Step through the front entry into the dedicated foyer leading into the spacious formal living area & dining room. Natural light floods through the large windows, making this a bright cheery space to call home! This is a split bedroom floor plan w/ a large master suite on one side of the home & 2 secondary bedrooms which share a hall bath + a generous mother-in-law suite in a separate wing of the home. The kitchen is open to the family room w/ white cabinets, built-in china cabinet and a dining area. The family room features cathedral ceilings and a gorgeous fireplace. The private master suite features a patio door w/ private patio, & a spa like bath w/ large soaker tub. Outside you'll find an entertaining oasis w/ large patio, pool & open deck, 3 outbuildings, & RV storage.
This property is off market, which means it's not currently listed for sale or rent on Zillow. This may be different from what's available on other websites or public sources.
