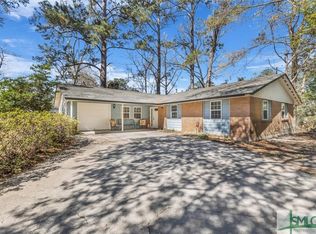Sold for $274,000
$274,000
12408 Deerfield Rd, Savannah, GA 31419
3beds
1,392sqft
Single Family Residence
Built in 1960
0.34 Acres Lot
$-- Zestimate®
$197/sqft
$1,721 Estimated rent
Home value
Not available
Estimated sales range
Not available
$1,721/mo
Zestimate® history
Loading...
Owner options
Explore your selling options
What's special
Love the charm of Mid-century brick ranch homes and the convenience of Southside Savannah? We have the house for you! Three nice size bedrooms share an adorable full bath with original mint green fixtures and tile. A new roof was installed in January 2024 and many electrical outlets have been updated. The kitchen has been thoughtfully upgraded for modern living, featuring a full-size gas range, new refrigerator, new garbage disposal, freshly painted cabinetry, and updated hardware. A newly added pantry enhances storage where the original wall oven once stood. Enjoy outdoor living in the spacious fenced backyard complete with a storage shed. The converted garage space, recently painted, offers flexibility for use as a cozy den or productive home office. Step into retro timeless charm!
Zillow last checked: 8 hours ago
Listing updated: July 25, 2025 at 12:52pm
Listed by:
Bridget M Barrett 912-777-9778,
Braun Properties LLC,
Amy Barton 912-704-0180,
Braun Properties LLC
Bought with:
MLS NON
NOT IN MLS
Source: Lowcountry Regional MLS,MLS#: 190469
Facts & features
Interior
Bedrooms & bathrooms
- Bedrooms: 3
- Bathrooms: 1
- Full bathrooms: 1
Heating
- Electric, Central
Cooling
- Electric, Central Air
Appliances
- Included: Dishwasher, Disposal, Dryer, Gas/Oven/Range, Refrigerator, Washer, Water Softener Owned
Features
- Ceiling Fan(s)
- Flooring: Vinyl
- Has basement: No
Interior area
- Total structure area: 1,392
- Total interior livable area: 1,392 sqft
Property
Parking
- Total spaces: 1
- Parking features: Carport
- Carport spaces: 1
Features
- Exterior features: Storage
- Waterfront features: None
Lot
- Size: 0.34 Acres
Details
- Parcel number: 2069206026
- Zoning description: Residential
Construction
Type & style
- Home type: SingleFamily
- Architectural style: Ranch
- Property subtype: Single Family Residence
Materials
- Brick, Frame
- Foundation: Slab
- Roof: Composition
Condition
- Updated/Remodeled
- Year built: 1960
Utilities & green energy
- Sewer: Public Sewer
- Water: Public
Community & neighborhood
Security
- Security features: Smoke Detector(s)
Location
- Region: Savannah
Other
Other facts
- Listing terms: VA Loan,Cash,FHA,Conventional
Price history
| Date | Event | Price |
|---|---|---|
| 7/25/2025 | Sold | $274,000-2.1%$197/sqft |
Source: | ||
| 7/25/2025 | Pending sale | $279,900$201/sqft |
Source: | ||
| 6/27/2025 | Contingent | $279,900$201/sqft |
Source: HABR #160471 Report a problem | ||
| 5/31/2025 | Price change | $279,900-2.6%$201/sqft |
Source: | ||
| 5/22/2025 | Price change | $287,500-0.5%$207/sqft |
Source: | ||
Public tax history
| Year | Property taxes | Tax assessment |
|---|---|---|
| 2025 | $2,505 +14.3% | $87,000 +15.3% |
| 2024 | $2,192 -6.5% | $75,440 -6% |
| 2023 | $2,343 +32.1% | $80,240 +32.1% |
Find assessor info on the county website
Neighborhood: Windsor Forest
Nearby schools
GreatSchools rating
- 4/10Windsor Forest Elementary SchoolGrades: PK-5Distance: 0.1 mi
- 3/10Southwest Middle SchoolGrades: 6-8Distance: 7.1 mi
- 3/10Windsor Forest High SchoolGrades: PK,9-12Distance: 0.3 mi
Get pre-qualified for a loan
At Zillow Home Loans, we can pre-qualify you in as little as 5 minutes with no impact to your credit score.An equal housing lender. NMLS #10287.
