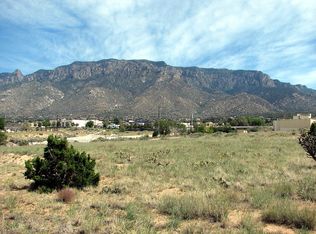Amazing custom home is privately set back from the street and a long private driveway lush with trumpet vines greets you and your visitors. Open living, entertaining, dining and large kitchen on main level spill out to spacious secluded courtyard complete with outdoor living area, shaded pergola, sandstone patios, mature landscaping, grass lawn for play, fountain, fireplace, hot tub and separate dog run. You'll appreciate the mountain views and evening sunsets. Master suite is its own oasis boasting large walk-in closet, fireplace, wet bar, jetted tub/walk-in shower, travertine tile, double sinks and private covered balconies to enjoy the sweeping views. All bedrooms are upstairs with convenient second level laundry. This is North Albuquerque Acres living at its best!
This property is off market, which means it's not currently listed for sale or rent on Zillow. This may be different from what's available on other websites or public sources.
