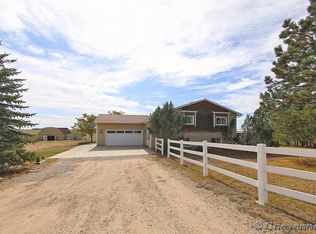Embrace the Wyoming lifestyle in this lovingly updated, close in rural home enveloped in mature trees, where peaceful evening sunsets and quiet mornings await. From the welcoming entry to the inviting hardwood floors, to the spacious family room and large bedrooms you’ll find a touch of care and home throughout. The four season sunroom lets you bring the outdoors in, and a 1200sf barn, tool shed, loafing sheds AND a horse arena make this ten acre parcel 4-H and animal friendly!
This property is off market, which means it's not currently listed for sale or rent on Zillow. This may be different from what's available on other websites or public sources.
