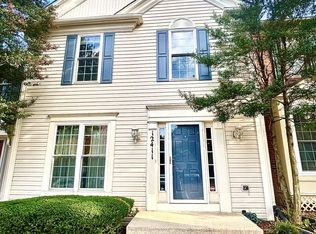Sold for $520,000
$520,000
12407 Carters Grove Pl, Silver Spring, MD 20904
3beds
2,140sqft
Townhouse
Built in 1996
1,650 Square Feet Lot
$496,700 Zestimate®
$243/sqft
$2,971 Estimated rent
Home value
$496,700
$462,000 - $527,000
$2,971/mo
Zestimate® history
Loading...
Owner options
Explore your selling options
What's special
Welcome to your dream home in the heart of Silver Spring, Maryland! This newly updated townhouse is a perfect blend of modern luxury and convenience. With 3 bedrooms, 2 full bathrooms, and one-half bathroom, this residence offers spacious living across three fully finished levels, boasting over 2100 finished square feet. As you step inside, you'll be greeted by the contemporary charm of the meticulously updated interiors. The kitchen, a culinary haven, features new stainless steel appliances, a central island, and efficient gas cooking for the aspiring chef. This area seamlessly flows into the dining and living spaces, creating an inviting atmosphere for both everyday living and entertaining guests. The upper level hosts the convenience frontloading laundry area, ensuring ease and efficiency in your daily routine. The bedrooms are generously sized, with the owner's suite including a spacious walk-in closet and an attached master bathroom. With every corner of this townhouse completely updated, you can enjoy the peace of mind that comes with a modern and stylish living space. Conveniently located in Silver Spring, you'll be surrounded by an array of amenities, parks, and entertainment options. Excellent commuter location with quick access to WDC beltway I-495, I-95-N/S, Route 200- Inter-County Connector, and MD-Route 29. Don't miss the opportunity to make this beautifully updated townhouse your new home. Schedule a viewing today and step into the epitome of modern living in Silver Spring, MD! The listing agent has an interest in the sale of this home.
Zillow last checked: 8 hours ago
Listing updated: June 26, 2025 at 08:22am
Listed by:
Jackie Binogol 301-257-5394,
Keller Williams Capital Properties
Bought with:
Janette Coffee, 0225251077
Redfin Corp
Source: Bright MLS,MLS#: MDMC2116276
Facts & features
Interior
Bedrooms & bathrooms
- Bedrooms: 3
- Bathrooms: 3
- Full bathrooms: 2
- 1/2 bathrooms: 1
- Main level bathrooms: 1
Game room
- Level: Unspecified
Storage room
- Level: Unspecified
Utility room
- Level: Unspecified
Heating
- Forced Air, Natural Gas
Cooling
- Central Air, Electric
Appliances
- Included: Dishwasher, Disposal, Dryer, Freezer, Ice Maker, Microwave, Oven/Range - Gas, Self Cleaning Oven, Refrigerator, Washer, Gas Water Heater
Features
- Kitchen - Country, Kitchen Island, Kitchen - Table Space, Combination Dining/Living, Primary Bath(s), Open Floorplan, Cathedral Ceiling(s)
- Flooring: Ceramic Tile, Carpet, Laminate
- Doors: Six Panel, Sliding Glass
- Windows: Double Pane Windows, Screens, Skylight(s)
- Basement: Connecting Stairway,Sump Pump,English,Finished
- Number of fireplaces: 1
- Fireplace features: Mantel(s), Screen
Interior area
- Total structure area: 2,140
- Total interior livable area: 2,140 sqft
- Finished area above ground: 1,640
- Finished area below ground: 500
Property
Parking
- Parking features: Off Street
Accessibility
- Accessibility features: None
Features
- Levels: Three
- Stories: 3
- Exterior features: Sidewalks
- Pool features: None
- Has view: Yes
- View description: Garden, Trees/Woods
Lot
- Size: 1,650 sqft
- Features: Backs - Open Common Area, Backs to Trees
Details
- Additional structures: Above Grade, Below Grade
- Parcel number: 160503054340
- Zoning: R90
- Special conditions: Standard
Construction
Type & style
- Home type: Townhouse
- Architectural style: Contemporary
- Property subtype: Townhouse
Materials
- Vinyl Siding
- Foundation: Slab
- Roof: Composition
Condition
- Excellent
- New construction: No
- Year built: 1996
- Major remodel year: 2023
Details
- Builder model: FOXLEIGH
- Builder name: PULTE
Utilities & green energy
- Sewer: Public Septic
- Water: Public
- Utilities for property: Cable Available, Multiple Phone Lines
Community & neighborhood
Location
- Region: Silver Spring
- Subdivision: Willows Run
- Municipality: SILVER SPRING
HOA & financial
HOA
- Has HOA: Yes
- HOA fee: $199 quarterly
- Amenities included: Jogging Path, Tot Lots/Playground
- Services included: Common Area Maintenance, Reserve Funds, Snow Removal, Trash
Other
Other facts
- Listing agreement: Exclusive Agency
- Listing terms: VA Loan,FHA,Conventional,Cash
- Ownership: Fee Simple
- Road surface type: Black Top
Price history
| Date | Event | Price |
|---|---|---|
| 3/1/2024 | Sold | $520,000+4.2%$243/sqft |
Source: | ||
| 1/7/2024 | Pending sale | $499,000$233/sqft |
Source: | ||
| 1/2/2024 | Listed for sale | $499,000+193.5%$233/sqft |
Source: | ||
| 1/14/1997 | Sold | $170,000$79/sqft |
Source: Public Record Report a problem | ||
Public tax history
| Year | Property taxes | Tax assessment |
|---|---|---|
| 2025 | $4,805 +18.9% | $365,633 +4.1% |
| 2024 | $4,041 +4.2% | $351,067 +4.3% |
| 2023 | $3,877 +5.2% | $336,500 +0.8% |
Find assessor info on the county website
Neighborhood: 20904
Nearby schools
GreatSchools rating
- 6/10William Tyler Page Elementary SchoolGrades: PK-5Distance: 1.2 mi
- 5/10Briggs Chaney Middle SchoolGrades: 6-8Distance: 3.4 mi
- 6/10James Hubert Blake High SchoolGrades: 9-12Distance: 4.4 mi
Schools provided by the listing agent
- District: Montgomery County Public Schools
Source: Bright MLS. This data may not be complete. We recommend contacting the local school district to confirm school assignments for this home.
Get pre-qualified for a loan
At Zillow Home Loans, we can pre-qualify you in as little as 5 minutes with no impact to your credit score.An equal housing lender. NMLS #10287.
Sell for more on Zillow
Get a Zillow Showcase℠ listing at no additional cost and you could sell for .
$496,700
2% more+$9,934
With Zillow Showcase(estimated)$506,634
