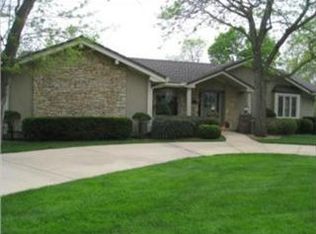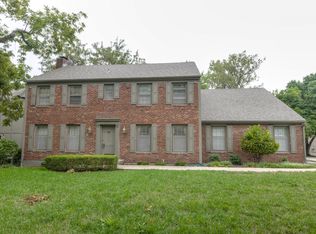Sold
Price Unknown
12406 Overbrook Rd, Leawood, KS 66209
4beds
3,928sqft
Single Family Residence
Built in 2016
0.31 Acres Lot
$1,388,700 Zestimate®
$--/sqft
$4,817 Estimated rent
Home value
$1,388,700
$1.29M - $1.50M
$4,817/mo
Zestimate® history
Loading...
Owner options
Explore your selling options
What's special
Stunning custom built one owner home sits on the BEST golf course lot, hole 15, in coveted Leawood South. Beautiful chef's kitchen opens up to great room and has panoramic views with wall of windows taking in nature and golf. All upgraded Thermador appliances. Lower level bar area perfect for entertaining. Family room walks out to patio, with built-in grill and firepit. Oversized two car garage with epoxy floor, perfect for golf cart plus two huge cars! Must See!
Zillow last checked: 8 hours ago
Listing updated: October 11, 2024 at 11:35am
Listing Provided by:
Heather Lyn Bortnick 913-269-5455,
ReeceNichols - Country Club Plaza,
KBT Leawood Team 913-239-2069,
ReeceNichols - Leawood
Bought with:
Hannah Shireman, SP00235395
West Village Realty
Source: Heartland MLS as distributed by MLS GRID,MLS#: 2509458
Facts & features
Interior
Bedrooms & bathrooms
- Bedrooms: 4
- Bathrooms: 4
- Full bathrooms: 3
- 1/2 bathrooms: 1
Primary bedroom
- Features: Ceiling Fan(s), Wood Floor
- Level: First
- Dimensions: 15 x 14
Bedroom 2
- Features: Wood Floor
- Level: Lower
- Dimensions: 11 x 11
Bedroom 3
- Features: Carpet, Ceiling Fan(s)
- Level: Lower
- Dimensions: 15 x 14
Bedroom 4
- Features: Carpet, Ceiling Fan(s)
- Level: Lower
- Dimensions: 13 x 12
Primary bathroom
- Features: Ceramic Tiles
- Level: First
- Dimensions: 11 x 10
Bathroom 2
- Features: Ceramic Tiles
- Level: Lower
- Dimensions: 6 x 7
Bathroom 3
- Features: Ceramic Tiles
- Level: Lower
- Dimensions: 5 x 7
Breakfast room
- Features: Wood Floor
- Level: First
- Dimensions: 13 x 19
Family room
- Features: Carpet, Fireplace, Wet Bar
- Level: Lower
- Dimensions: 35 x 21
Great room
- Features: Ceiling Fan(s), Fireplace, Wood Floor
- Level: First
- Dimensions: 19 x 18
Half bath
- Features: Wood Floor
- Level: First
- Dimensions: 7 x 6
Kitchen
- Features: Wood Floor
- Level: First
- Dimensions: 19 x 11
Office
- Features: Wood Floor
- Level: First
- Dimensions: 9 x 7
Sitting room
- Features: Ceiling Fan(s), Wood Floor
- Level: First
- Dimensions: 12 x 11
Heating
- Forced Air
Cooling
- Electric
Appliances
- Included: Double Oven, Microwave, Refrigerator, Built-In Electric Oven, Stainless Steel Appliance(s), Water Purifier, Water Softener
- Laundry: In Basement
Features
- Ceiling Fan(s), Pantry, Vaulted Ceiling(s), Walk-In Closet(s), Wet Bar
- Flooring: Tile, Wood
- Basement: Finished,Sump Pump,Walk-Out Access
- Number of fireplaces: 2
- Fireplace features: Basement, Living Room
Interior area
- Total structure area: 3,928
- Total interior livable area: 3,928 sqft
- Finished area above ground: 2,140
- Finished area below ground: 1,788
Property
Parking
- Total spaces: 2
- Parking features: Attached, Built-In, Garage Door Opener
- Attached garage spaces: 2
Features
- Patio & porch: Deck, Patio
- Exterior features: Fire Pit
Lot
- Size: 0.31 Acres
- Features: On Golf Course, Adjoin Golf Green
Details
- Parcel number: HP720000160009
Construction
Type & style
- Home type: SingleFamily
- Architectural style: Traditional
- Property subtype: Single Family Residence
Materials
- Lap Siding, Stone Trim
- Roof: Composition
Condition
- Year built: 2016
Utilities & green energy
- Sewer: Public Sewer
- Water: Public
Community & neighborhood
Location
- Region: Leawood
- Subdivision: Leawood South
HOA & financial
HOA
- Has HOA: Yes
- HOA fee: $425 annually
- Amenities included: Clubhouse, Golf Course, Pool
- Services included: Curbside Recycle, Trash
Other
Other facts
- Listing terms: Cash,Conventional
- Ownership: Private
- Road surface type: Paved
Price history
| Date | Event | Price |
|---|---|---|
| 10/10/2024 | Sold | -- |
Source: | ||
| 9/27/2024 | Pending sale | $1,195,000$304/sqft |
Source: | ||
| 9/25/2024 | Listed for sale | $1,195,000+251.5%$304/sqft |
Source: | ||
| 8/4/2015 | Sold | -- |
Source: | ||
| 7/25/2015 | Pending sale | $340,000$87/sqft |
Source: Chartwell Realty L L C #1944622 Report a problem | ||
Public tax history
| Year | Property taxes | Tax assessment |
|---|---|---|
| 2024 | $11,524 +4.6% | $102,856 +5.7% |
| 2023 | $11,016 +16.2% | $97,301 +18.6% |
| 2022 | $9,483 | $82,075 +8.4% |
Find assessor info on the county website
Neighborhood: 66209
Nearby schools
GreatSchools rating
- 7/10Leawood Elementary SchoolGrades: K-5Distance: 0.6 mi
- 7/10Leawood Middle SchoolGrades: 6-8Distance: 0.6 mi
- 9/10Blue Valley North High SchoolGrades: 9-12Distance: 1.9 mi
Schools provided by the listing agent
- Elementary: Leawood
- Middle: Leawood Middle
- High: Blue Valley North
Source: Heartland MLS as distributed by MLS GRID. This data may not be complete. We recommend contacting the local school district to confirm school assignments for this home.
Get a cash offer in 3 minutes
Find out how much your home could sell for in as little as 3 minutes with a no-obligation cash offer.
Estimated market value
$1,388,700
Get a cash offer in 3 minutes
Find out how much your home could sell for in as little as 3 minutes with a no-obligation cash offer.
Estimated market value
$1,388,700

