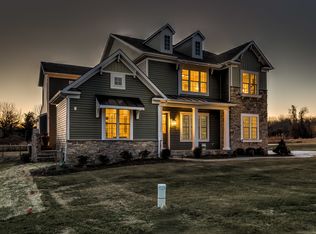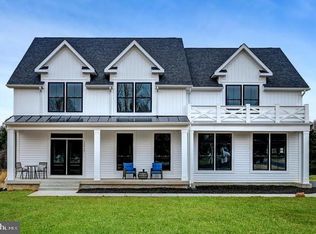Sold for $700,000 on 06/18/25
$700,000
12406 Dover Rd, Reisterstown, MD 21136
3beds
3,273sqft
Single Family Residence
Built in 2002
1.41 Acres Lot
$1,058,800 Zestimate®
$214/sqft
$4,507 Estimated rent
Home value
$1,058,800
$995,000 - $1.13M
$4,507/mo
Zestimate® history
Loading...
Owner options
Explore your selling options
What's special
From the moment you pull up to the this gorgeously landscaped property with its meticulously maintained grounds, gardens and trees the story is just beginning. It is almost like buying a new home! The owner designed this brick rancher and lovingly maintained every detail of its care and maintenance throughout the years. Within the last two to three years the roof has been replaced, new thermal windows and doors were all replaced with not only shatter proof windows and doors but windows and doors connected to a ADT alarm system. 2 almost new HWHs and recently replaced HVAC with filtration system, new thermostat and a whole house generator! This home has it all! Enter from the covered front porch into the spacious foyer with transom windows in door frame and crown and chair molding. There are gleaming blonde hardwood floors (that have never seen the light of day) and 9' ceilings throughout the entire main level. The den is on one side of the foyer and features custom built-ins and recessed lighting. A formal dining room has been custom designed for spacious comfortable seating and is located on the other side of foyer. The kitchen is clean, neat and somewhat updated with light cabinetry, all white appliances, and island. There is a spacious walk in pantry, half bath and convenient laundry room off kitchen. The family room is also off the kitchen and features a cozy gas fireplace. A real plus is the 5' deep indoor Endless heated pool with retractable pool cover and new filtration system which goes on automatically 2 times per day. This area could be converted back to a 3 car garage from the present 2 car garage. The primary bedroom has 3 large windows for lots of natural sunlight, a bath with Jacuzzi tub, walk in shower, 2 walk in closets and entrance to the all season sunroom which offers all year enjoyment of the beautiful rear yard and atrium doors to newly improved concrete patio with retractable awning. A convenient stair master leads to the lower level which is the entire footprint of the main level and features a possible in-law apartment, a huge finished recreation room and a full bath. Central vac "as is" since seller has never used it. There are atrium doors in the finished part of the lower level and exit to all new concrete walkways leading to the rear yard. The entire exterior of home has recently been power washed and the driveway has recently been sealed. Wishing well placed on the front lawn to mark the well. Perc test done every 5 years. The grounds are absolutely beautiful and can be enjoyed by so many different areas of the home both inside and out. The shed is on the additional adjacent lot which can be purchased with the home since it is owned by the seller. Price of the adjacent lot TBD. Connectivity meets Tranquility with an incredible location in the Greenspring Avenue, Falls Road corridor, close to schools, shopping and parks. A truly lovely home loved and cared for by the original owner and just waiting for your personal touches.
Zillow last checked: 8 hours ago
Listing updated: June 22, 2025 at 12:00pm
Listed by:
Jo Zuramski 410-456-2218,
Long & Foster Real Estate, Inc.
Bought with:
Shannon Scagnelli, 661575
Krauss Real Property Brokerage
Source: Bright MLS,MLS#: MDBC2127318
Facts & features
Interior
Bedrooms & bathrooms
- Bedrooms: 3
- Bathrooms: 4
- Full bathrooms: 3
- 1/2 bathrooms: 1
- Main level bathrooms: 3
- Main level bedrooms: 3
Primary bedroom
- Features: Bathroom - Jetted Tub, Bathroom - Walk-In Shower, Ceiling Fan(s), Flooring - HardWood, Walk-In Closet(s)
- Level: Main
- Area: 256 Square Feet
- Dimensions: 16 x 16
Bedroom 2
- Features: Flooring - HardWood, Ceiling Fan(s)
- Level: Main
- Area: 130 Square Feet
- Dimensions: 13 x 10
Bedroom 3
- Features: Flooring - HardWood, Ceiling Fan(s)
- Level: Main
- Area: 144 Square Feet
- Dimensions: 16 x 9
Den
- Features: Built-in Features, Crown Molding, Ceiling Fan(s), Flooring - HardWood, Recessed Lighting
- Level: Main
- Area: 144 Square Feet
- Dimensions: 12 x 12
Dining room
- Features: Flooring - HardWood
- Level: Main
- Area: 204 Square Feet
- Dimensions: 17 x 12
Family room
- Features: Ceiling Fan(s), Fireplace - Gas, Flooring - HardWood
- Level: Main
- Area: 340 Square Feet
- Dimensions: 20 x 17
Foyer
- Features: Crown Molding, Flooring - HardWood
- Level: Main
- Area: 91 Square Feet
- Dimensions: 13 x 7
Kitchen
- Features: Ceiling Fan(s), Flooring - Vinyl, Kitchen Island, Eat-in Kitchen, Pantry
- Level: Main
- Area: 220 Square Feet
- Dimensions: 20 x 11
Other
- Features: Flooring - Ceramic Tile
- Level: Main
- Area: 253 Square Feet
- Dimensions: 23 x 11
Recreation room
- Features: Basement - Partially Finished, Wet Bar, Flooring - Luxury Vinyl Tile
- Level: Lower
- Area: 1800 Square Feet
- Dimensions: 60 x 30
Other
- Features: Ceiling Fan(s), Flooring - Slate
- Level: Main
- Area: 264 Square Feet
- Dimensions: 24 x 11
Heating
- Forced Air, Propane
Cooling
- Ceiling Fan(s), Central Air, Electric
Appliances
- Included: Microwave, Dishwasher, Disposal, Dryer, Freezer, Ice Maker, Oven, Refrigerator, Washer, Water Treat System, Water Heater
Features
- 2nd Kitchen, Bathroom - Stall Shower, Bathroom - Walk-In Shower, Breakfast Area, Built-in Features, Ceiling Fan(s), Central Vacuum, Crown Molding, Entry Level Bedroom, Family Room Off Kitchen, Floor Plan - Traditional, Walk-In Closet(s), Upgraded Countertops, Recessed Lighting, Primary Bath(s), Pantry, Kitchen - Table Space, Kitchen Island, Eat-in Kitchen, Formal/Separate Dining Room, 9'+ Ceilings
- Flooring: Hardwood, Wood
- Doors: Atrium, Storm Door(s)
- Windows: Double Pane Windows, Insulated Windows, Screens, Replacement, Window Treatments
- Basement: Partial,Full,Exterior Entry,Partially Finished,Rear Entrance
- Number of fireplaces: 1
- Fireplace features: Gas/Propane
Interior area
- Total structure area: 6,546
- Total interior livable area: 3,273 sqft
- Finished area above ground: 3,273
- Finished area below ground: 0
Property
Parking
- Total spaces: 2
- Parking features: Garage Faces Side, Garage Door Opener, Inside Entrance, Asphalt, Attached
- Attached garage spaces: 2
- Has uncovered spaces: Yes
Accessibility
- Accessibility features: Stair Lift, Accessible Entrance
Features
- Levels: One
- Stories: 1
- Has private pool: Yes
- Pool features: Private
- Has spa: Yes
- Spa features: Bath
Lot
- Size: 1.41 Acres
- Features: Additional Lot(s), Backs to Trees, Interior Lot, Landscaped, Level, Rear Yard, Secluded
Details
- Additional structures: Above Grade, Below Grade
- Parcel number: 04042300000300
- Zoning: R1
- Special conditions: Standard
Construction
Type & style
- Home type: SingleFamily
- Architectural style: Ranch/Rambler
- Property subtype: Single Family Residence
Materials
- Brick, Vinyl Siding
- Foundation: Slab
Condition
- Excellent
- New construction: No
- Year built: 2002
Utilities & green energy
- Sewer: On Site Septic
- Water: Well
- Utilities for property: Propane
Community & neighborhood
Location
- Region: Reisterstown
- Subdivision: Reisterstown
Other
Other facts
- Listing agreement: Exclusive Right To Sell
- Ownership: Fee Simple
Price history
| Date | Event | Price |
|---|---|---|
| 6/18/2025 | Sold | $700,000-6.7%$214/sqft |
Source: | ||
| 5/16/2025 | Contingent | $749,900$229/sqft |
Source: | ||
| 5/13/2025 | Listed for sale | $749,900+354.5%$229/sqft |
Source: | ||
| 12/13/2001 | Sold | $165,000$50/sqft |
Source: Public Record Report a problem | ||
Public tax history
| Year | Property taxes | Tax assessment |
|---|---|---|
| 2025 | $8,346 +4.4% | $752,700 +14.1% |
| 2024 | $7,997 +1.3% | $659,800 +1.3% |
| 2023 | $7,892 +1.3% | $651,133 -1.3% |
Find assessor info on the county website
Neighborhood: 21136
Nearby schools
GreatSchools rating
- 10/10Fort Garrison Elementary SchoolGrades: PK-5Distance: 4.7 mi
- 3/10Pikesville Middle SchoolGrades: 6-8Distance: 6.2 mi
- 2/10Owings Mills High SchoolGrades: 9-12Distance: 4.5 mi
Schools provided by the listing agent
- District: Baltimore County Public Schools
Source: Bright MLS. This data may not be complete. We recommend contacting the local school district to confirm school assignments for this home.

Get pre-qualified for a loan
At Zillow Home Loans, we can pre-qualify you in as little as 5 minutes with no impact to your credit score.An equal housing lender. NMLS #10287.
Sell for more on Zillow
Get a free Zillow Showcase℠ listing and you could sell for .
$1,058,800
2% more+ $21,176
With Zillow Showcase(estimated)
$1,079,976
