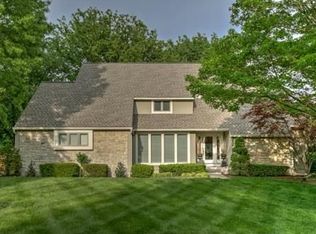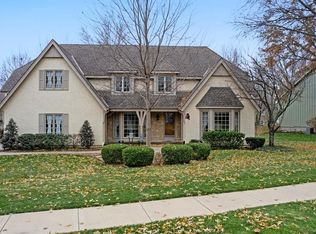Sold
Price Unknown
12405 Sagamore Rd, Leawood, KS 66209
4beds
4,105sqft
Single Family Residence
Built in 1980
0.35 Acres Lot
$709,600 Zestimate®
$--/sqft
$4,551 Estimated rent
Home value
$709,600
$660,000 - $766,000
$4,551/mo
Zestimate® history
Loading...
Owner options
Explore your selling options
What's special
Located in the highly sought after Hunters Ridge community, this stunning Leawood home offers everything you've been looking for; top-rated schools, a fantastic location, all thoughtfully designed and built by Saul Ellis. The main floor primary suite provides comfort and privacy, while the heart of the home features an open kitchen that flows seamlessly into the inviting hearth room, perfect for gatherings. A formal dining room adds a touch of elegance for special occasions. Upstairs, you'll find three spacious bedrooms, one with a private en suite. The finished basement includes a full den and playroom, offering extra space for relaxation, work, or entertainment. Outside, the fully fenced yard provides privacy and the perfect spot for outdoor enjoyment. Don't miss the chance to make this beautiful home yours!
Zillow last checked: 8 hours ago
Listing updated: December 20, 2024 at 07:27am
Listing Provided by:
Laura Miller 347-537-9096,
ReeceNichols - Leawood,
KBT Leawood Team 913-239-2069,
ReeceNichols - Leawood
Bought with:
Meagan Wiggs, 00246306
Real Broker, LLC
Source: Heartland MLS as distributed by MLS GRID,MLS#: 2512585
Facts & features
Interior
Bedrooms & bathrooms
- Bedrooms: 4
- Bathrooms: 5
- Full bathrooms: 3
- 1/2 bathrooms: 2
Primary bedroom
- Level: Main
Bedroom 2
- Level: Second
Bedroom 3
- Level: Second
Half bath
- Level: Main
Other
- Level: Basement
Laundry
- Level: Main
Heating
- Forced Air
Cooling
- Attic Fan, Electric
Appliances
- Laundry: Main Level, Off The Kitchen
Features
- Flooring: Carpet, Wood
- Basement: Finished,Sump Pump
- Number of fireplaces: 2
- Fireplace features: Basement, Family Room, Hearth Room
Interior area
- Total structure area: 4,105
- Total interior livable area: 4,105 sqft
- Finished area above ground: 2,940
- Finished area below ground: 1,165
Property
Parking
- Total spaces: 2
- Parking features: Attached
- Attached garage spaces: 2
Features
- Fencing: Wood
Lot
- Size: 0.35 Acres
Details
- Parcel number: HP195000020002
Construction
Type & style
- Home type: SingleFamily
- Architectural style: French Provincial
- Property subtype: Single Family Residence
Materials
- Brick Veneer, Stucco & Frame
- Roof: Composition
Condition
- Year built: 1980
Utilities & green energy
- Sewer: Public Sewer
- Water: Public
Community & neighborhood
Location
- Region: Leawood
- Subdivision: Hunters Ridge
HOA & financial
HOA
- Has HOA: Yes
- HOA fee: $950 annually
- Amenities included: Pool
- Services included: Snow Removal, Trash
Other
Other facts
- Listing terms: Cash,Conventional,FHA,VA Loan
- Ownership: Private
Price history
| Date | Event | Price |
|---|---|---|
| 12/19/2024 | Sold | -- |
Source: | ||
| 12/12/2024 | Pending sale | $699,500$170/sqft |
Source: | ||
| 12/2/2024 | Contingent | $699,500$170/sqft |
Source: | ||
| 11/6/2024 | Price change | $699,500-3.5%$170/sqft |
Source: | ||
| 10/25/2024 | Listed for sale | $725,000+55.9%$177/sqft |
Source: | ||
Public tax history
| Year | Property taxes | Tax assessment |
|---|---|---|
| 2024 | $8,325 +3.9% | $74,727 +5.2% |
| 2023 | $8,016 +7.2% | $71,036 +9.5% |
| 2022 | $7,479 | $64,895 +10.1% |
Find assessor info on the county website
Neighborhood: 66209
Nearby schools
GreatSchools rating
- 7/10Leawood Elementary SchoolGrades: K-5Distance: 0.3 mi
- 7/10Leawood Middle SchoolGrades: 6-8Distance: 0.4 mi
- 9/10Blue Valley North High SchoolGrades: 9-12Distance: 2.6 mi
Schools provided by the listing agent
- Elementary: Leawood
- Middle: Leawood Middle
- High: Blue Valley North
Source: Heartland MLS as distributed by MLS GRID. This data may not be complete. We recommend contacting the local school district to confirm school assignments for this home.
Get a cash offer in 3 minutes
Find out how much your home could sell for in as little as 3 minutes with a no-obligation cash offer.
Estimated market value$709,600
Get a cash offer in 3 minutes
Find out how much your home could sell for in as little as 3 minutes with a no-obligation cash offer.
Estimated market value
$709,600

