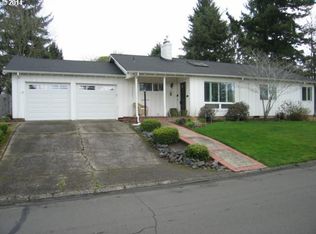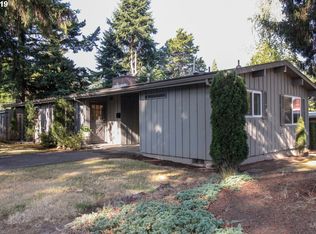Sold
$640,000
12405 SW Faircrest St, Portland, OR 97225
3beds
1,230sqft
Residential, Single Family Residence
Built in 1950
-- sqft lot
$626,700 Zestimate®
$520/sqft
$2,830 Estimated rent
Home value
$626,700
$595,000 - $664,000
$2,830/mo
Zestimate® history
Loading...
Owner options
Explore your selling options
What's special
Mid-Century 50's vibe in Cedar Hills - 3 bedroom, 1.5 bath + mudroom/ laundry room and a 4 car garage. Original 1950's charm & character with a few updates like a kitchen with white quartz counters, tile floors, & newer stainless steel appliances. New interior paint, New garage doors and openers, Renewal by Anderson windows and sliding door, 2017 Roof, 2017 furnace, 2017 electrical panel, Oak Hardwood floors, 4 garage bays, and New A/C to keep you cool this summer! Cellar/ Unfinished basement for HUGE amounts of storage! Decommissioned oil tank. Commonwealth Lake park, Cedar Hills Crossing, Lifetime Fitness shops/coffee/theater/restaurants & more
Zillow last checked: 8 hours ago
Listing updated: July 25, 2025 at 12:46pm
Listed by:
Shelley Lucas 503-989-9930,
The Agency Portland,
Stephanie Lewis 310-980-2717,
The Agency Portland
Bought with:
Tom Portlock, 890100122
MORE Realty
Source: RMLS (OR),MLS#: 287679956
Facts & features
Interior
Bedrooms & bathrooms
- Bedrooms: 3
- Bathrooms: 2
- Full bathrooms: 1
- Partial bathrooms: 1
- Main level bathrooms: 2
Primary bedroom
- Features: Hardwood Floors
- Level: Main
- Area: 156
- Dimensions: 13 x 12
Bedroom 2
- Features: Hardwood Floors
- Level: Main
- Area: 117
- Dimensions: 13 x 9
Bedroom 3
- Features: Hardwood Floors
- Level: Main
- Area: 100
- Dimensions: 10 x 10
Dining room
- Features: Hardwood Floors, Sliding Doors
- Level: Main
- Area: 104
- Dimensions: 13 x 8
Kitchen
- Features: Updated Remodeled, Quartz, Tile Floor
- Level: Main
- Area: 99
- Width: 9
Living room
- Features: Fireplace Insert, Hardwood Floors
- Level: Main
- Area: 234
- Dimensions: 18 x 13
Heating
- Forced Air 90
Cooling
- Central Air
Appliances
- Included: Dishwasher, Disposal, Free-Standing Range, Stainless Steel Appliance(s), Washer/Dryer, Gas Water Heater
Features
- Quartz, Updated Remodeled
- Flooring: Hardwood, Tile
- Doors: Sliding Doors
- Windows: Double Pane Windows, Vinyl Frames
- Basement: Partial,Unfinished
- Number of fireplaces: 1
- Fireplace features: Gas, Insert
Interior area
- Total structure area: 1,230
- Total interior livable area: 1,230 sqft
Property
Parking
- Total spaces: 3
- Parking features: Garage Door Opener, Attached
- Attached garage spaces: 3
Accessibility
- Accessibility features: Garage On Main, Ground Level, Main Floor Bedroom Bath, Parking, Accessibility
Features
- Levels: One
- Stories: 1
- Patio & porch: Covered Patio, Patio
- Exterior features: Yard
Lot
- Features: Corner Lot, SqFt 7000 to 9999
Details
- Additional structures: ToolShed
- Parcel number: R14941
Construction
Type & style
- Home type: SingleFamily
- Architectural style: Mid Century Modern
- Property subtype: Residential, Single Family Residence
Materials
- Wood Siding
- Foundation: Concrete Perimeter
- Roof: Composition
Condition
- Resale,Updated/Remodeled
- New construction: No
- Year built: 1950
Utilities & green energy
- Gas: Gas
- Sewer: Public Sewer
- Water: Public
Community & neighborhood
Location
- Region: Portland
- Subdivision: Cedar Hills
HOA & financial
HOA
- Has HOA: Yes
- HOA fee: $212 annually
Other
Other facts
- Listing terms: Cash,Conventional,FHA
- Road surface type: Paved
Price history
| Date | Event | Price |
|---|---|---|
| 7/25/2025 | Sold | $640,000+1.7%$520/sqft |
Source: | ||
| 6/30/2025 | Pending sale | $629,000$511/sqft |
Source: | ||
| 6/26/2025 | Listed for sale | $629,000+57.3%$511/sqft |
Source: | ||
| 4/27/2017 | Sold | $400,000+9.6%$325/sqft |
Source: | ||
| 4/12/2017 | Pending sale | $365,000$297/sqft |
Source: Coldwell Banker Seal #17679176 | ||
Public tax history
| Year | Property taxes | Tax assessment |
|---|---|---|
| 2024 | $4,490 +6.5% | $240,700 +3% |
| 2023 | $4,216 +3.3% | $233,690 +3% |
| 2022 | $4,079 +3.7% | $226,890 |
Find assessor info on the county website
Neighborhood: 97225
Nearby schools
GreatSchools rating
- 3/10William Walker Elementary SchoolGrades: PK-5Distance: 0.3 mi
- 7/10Cedar Park Middle SchoolGrades: 6-8Distance: 0.4 mi
- 7/10Beaverton High SchoolGrades: 9-12Distance: 1.3 mi
Schools provided by the listing agent
- Elementary: William Walker
- Middle: Cedar Park
- High: Beaverton
Source: RMLS (OR). This data may not be complete. We recommend contacting the local school district to confirm school assignments for this home.
Get a cash offer in 3 minutes
Find out how much your home could sell for in as little as 3 minutes with a no-obligation cash offer.
Estimated market value
$626,700
Get a cash offer in 3 minutes
Find out how much your home could sell for in as little as 3 minutes with a no-obligation cash offer.
Estimated market value
$626,700

