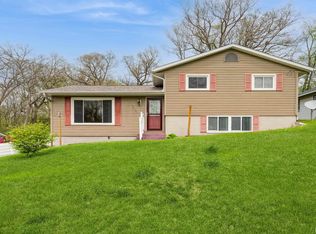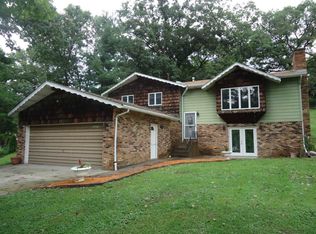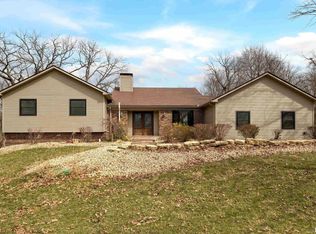Closed
$218,200
12405 Niabi Zoo Rd, Coal Valley, IL 61240
3beds
2,334sqft
Single Family Residence
Built in 1971
-- sqft lot
$-- Zestimate®
$93/sqft
$1,967 Estimated rent
Home value
Not available
Estimated sales range
Not available
$1,967/mo
Zestimate® history
Loading...
Owner options
Explore your selling options
What's special
This 3 BR 2 BA ranch with over 2300 finished Sq Ft is on a mature tree lined .45 acre lot. Cozy family room w/ wood burning stove & French doors leading to the stone patio. Nicely updated kitchen w/ granite counter tops, under cabinet lighting, tile flooring adjacent to the dining room & overlooking the family room. 3 BRs on main floor including the Master w/ a full bath & an updated secondary bath. Finished basement w/ large Rec Room, Laundry Room & workshop. There is a 2 car garage with an attached carport & a shed for extra storage.
Zillow last checked: 8 hours ago
Listing updated: February 06, 2026 at 08:26pm
Listing courtesy of:
Bob Kelly 563-650-2168,
Ruhl&Ruhl REALTORS Moline
Bought with:
Adam Thomas
Ruhl&Ruhl REALTORS Bettendorf
Source: MRED as distributed by MLS GRID,MLS#: QC4261244
Facts & features
Interior
Bedrooms & bathrooms
- Bedrooms: 3
- Bathrooms: 2
- Full bathrooms: 2
Primary bedroom
- Features: Flooring (Carpet)
- Level: Main
- Area: 100 Square Feet
- Dimensions: 10x10
Bedroom 2
- Features: Flooring (Luxury Vinyl)
- Level: Main
- Area: 143 Square Feet
- Dimensions: 13x11
Bedroom 3
- Features: Flooring (Carpet)
- Level: Main
- Area: 130 Square Feet
- Dimensions: 13x10
Other
- Features: Flooring (Carpet)
- Level: Basement
- Area: 240 Square Feet
- Dimensions: 24x10
Other
- Features: Flooring (Other)
- Level: Basement
- Area: 299 Square Feet
- Dimensions: 23x13
Dining room
- Features: Flooring (Tile)
- Level: Main
- Area: 130 Square Feet
- Dimensions: 13x10
Family room
- Features: Flooring (Tile)
- Level: Main
- Area: 216 Square Feet
- Dimensions: 12x18
Kitchen
- Features: Kitchen (Galley), Flooring (Tile)
- Level: Main
- Area: 90 Square Feet
- Dimensions: 9x10
Laundry
- Features: Flooring (Vinyl)
- Level: Basement
- Area: 88 Square Feet
- Dimensions: 11x8
Living room
- Features: Flooring (Carpet)
- Level: Main
- Area: 252 Square Feet
- Dimensions: 14x18
Recreation room
- Features: Flooring (Carpet)
- Level: Basement
- Area: 336 Square Feet
- Dimensions: 14x24
Heating
- Forced Air, Natural Gas
Cooling
- Central Air
Appliances
- Included: Dishwasher, Disposal, Dryer, Microwave, Range, Refrigerator, Washer, Water Purifier, Water Softener Owned, Gas Water Heater
Features
- Basement: Finished,Egress Window,Full
- Number of fireplaces: 1
- Fireplace features: Wood Burning Stove, Family Room
Interior area
- Total interior livable area: 2,334 sqft
Property
Parking
- Total spaces: 2
- Parking features: Gravel, Garage Door Opener, Yes, Detached, Guest, Garage
- Garage spaces: 2
- Has uncovered spaces: Yes
Features
- Patio & porch: Patio
Lot
- Dimensions: 101 x 202 x 78 x 203
- Features: Sloped
Details
- Parcel number: 1724304020
- Other equipment: Sump Pump
Construction
Type & style
- Home type: SingleFamily
- Architectural style: Ranch
- Property subtype: Single Family Residence
Materials
- Vinyl Siding, Frame
- Foundation: Block
Condition
- New construction: No
- Year built: 1971
Utilities & green energy
- Sewer: Septic Tank
- Utilities for property: Cable Available
Community & neighborhood
Location
- Region: Coal Valley
- Subdivision: Oak Hill Terrace
Other
Other facts
- Listing terms: Conventional
Price history
| Date | Event | Price |
|---|---|---|
| 5/9/2025 | Sold | $218,200-3.8%$93/sqft |
Source: | ||
| 4/1/2025 | Pending sale | $226,900$97/sqft |
Source: | ||
| 3/13/2025 | Listed for sale | $226,900$97/sqft |
Source: | ||
| 10/22/2024 | Listing removed | $226,900$97/sqft |
Source: | ||
| 10/17/2024 | Price change | $226,900-0.4%$97/sqft |
Source: | ||
Public tax history
| Year | Property taxes | Tax assessment |
|---|---|---|
| 2024 | $5,189 +5.6% | $70,087 +6% |
| 2023 | $4,916 +3.7% | $66,120 +5.3% |
| 2022 | $4,743 +5.8% | $62,792 +5.4% |
Find assessor info on the county website
Neighborhood: 61240
Nearby schools
GreatSchools rating
- 8/10Bicentennial Elementary SchoolGrades: K-5Distance: 1.1 mi
- 5/10John Deere Middle SchoolGrades: 6-8Distance: 5.1 mi
- 5/10Moline Sr High SchoolGrades: 9-12Distance: 3.5 mi
Schools provided by the listing agent
- Elementary: Bicentennial
- Middle: Wilson
- High: Moline
Source: MRED as distributed by MLS GRID. This data may not be complete. We recommend contacting the local school district to confirm school assignments for this home.
Get pre-qualified for a loan
At Zillow Home Loans, we can pre-qualify you in as little as 5 minutes with no impact to your credit score.An equal housing lender. NMLS #10287.


