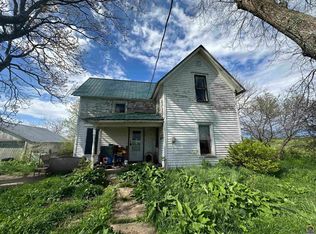Sold on 07/09/24
Price Unknown
12405 302nd Rd, Netawaka, KS 66516
4beds
2,000sqft
Single Family Residence, Residential
Built in 2009
3.71 Acres Lot
$372,900 Zestimate®
$--/sqft
$2,417 Estimated rent
Home value
$372,900
$339,000 - $410,000
$2,417/mo
Zestimate® history
Loading...
Owner options
Explore your selling options
What's special
There are no words amazing enough to describe this beautiful property. Built in 2009 by Chris Gross Construction and several updates have taken place since! You'll just have to come see it to believe it !Panoramic views showcasing the gorgeous Kansas sunrises and sunsets all just about a 1/2 mile from paved road access. Three spacious conforming bedrooms and one recently added loft/bonus space that is currently used as a bedroom. Incredible primary suite boasting modern design, open and functional space, walk-in closet, tub/shower, Eubanks vanity and so much more. Gorgeous Eubanks/ Sarto granite updated kitchen with incredible prep space and a polished design. SO many updates and so much love has been poured into the details that make this amazing property, HOME! Geothermal, attached two car garage with a beautiful mudroom/half bath/laundry center connected for an added convenience. New flooring throughout within the last 2 years, laminated cedar constructed covering for the patio, firepit, above ground pool, 50'x30' detached shop and all of this offered on 3.71 acres +/-. Every single corner offers a view that will instantly make you feel at home. Don't miss this opportunity to call this beauty, home.
Zillow last checked: 8 hours ago
Listing updated: July 12, 2024 at 07:13am
Listed by:
Constance Fox 785-851-1310,
Beoutdoors Real Estate, LLC
Bought with:
Constance Fox, SP00239443
Beoutdoors Real Estate, LLC
Source: Sunflower AOR,MLS#: 234412
Facts & features
Interior
Bedrooms & bathrooms
- Bedrooms: 4
- Bathrooms: 3
- Full bathrooms: 2
- 1/2 bathrooms: 1
Primary bedroom
- Level: Main
- Dimensions: 15'14
Bedroom 2
- Level: Main
- Area: 182
- Dimensions: 14'x13'
Bedroom 3
- Level: Main
- Area: 126.5
- Dimensions: 11'x11'6
Bedroom 4
- Level: Upper
- Area: 298.83
- Dimensions: 22'x13'7
Kitchen
- Level: Main
Laundry
- Level: Main
Living room
- Level: Main
Heating
- Geothermal
Cooling
- Central Air
Appliances
- Laundry: Main Level
Features
- Flooring: Ceramic Tile, Laminate, Carpet
- Basement: Slab
- Has fireplace: Yes
- Fireplace features: Electric
Interior area
- Total structure area: 2,000
- Total interior livable area: 2,000 sqft
- Finished area above ground: 2,000
- Finished area below ground: 0
Property
Parking
- Parking features: Attached, Detached
- Has attached garage: Yes
Features
- Patio & porch: Covered
- Fencing: Partial
Lot
- Size: 3.71 Acres
Details
- Additional structures: Outbuilding
- Parcel number: 751
- Special conditions: Standard,Arm's Length
Construction
Type & style
- Home type: SingleFamily
- Architectural style: Ranch
- Property subtype: Single Family Residence, Residential
Materials
- Metal Siding
- Roof: Metal
Condition
- Year built: 2009
Utilities & green energy
- Sewer: Private Lagoon
- Water: Rural Water
Community & neighborhood
Location
- Region: Netawaka
- Subdivision: Jackson County
Price history
| Date | Event | Price |
|---|---|---|
| 7/9/2024 | Sold | -- |
Source: | ||
| 6/7/2024 | Pending sale | $449,500$225/sqft |
Source: | ||
| 6/1/2024 | Listed for sale | $449,500-47.1%$225/sqft |
Source: | ||
| 5/28/2024 | Listing removed | -- |
Source: Owner Report a problem | ||
| 3/23/2024 | Listed for sale | $850,000$425/sqft |
Source: Owner Report a problem | ||
Public tax history
| Year | Property taxes | Tax assessment |
|---|---|---|
| 2025 | -- | $49,145 +101.3% |
| 2024 | $3,082 | $24,415 +9.5% |
| 2023 | -- | $22,296 +16% |
Find assessor info on the county website
Neighborhood: 66516
Nearby schools
GreatSchools rating
- 5/10Jackson Heights Elementary SchoolGrades: PK-6Distance: 4.8 mi
- 3/10Jackson Heights High School And Middle SchoolGrades: 7-12Distance: 4.7 mi
Schools provided by the listing agent
- Elementary: Jackson Heights Elementary School/USD 335
- Middle: Jackson Heights Middle School/USD 335
- High: Jackson Heights High School/USD 335
Source: Sunflower AOR. This data may not be complete. We recommend contacting the local school district to confirm school assignments for this home.
