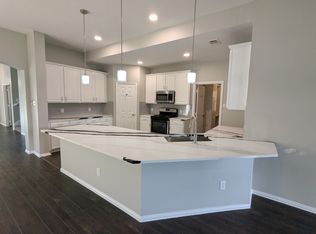Located within top-rated Frisco ISD, Frisco ISD offers a rare combination of space, quality, and thoughtful upgrades. Set on a generous lot in a peaceful neighborhood, this 4-bedroom, 2.5-bath residence features a floor plan larger than most single-story homes. updated kitchen boasts granite countertops, ceiling-height custom cabinetry, and a butler's pantry. A gas glass fireplace anchors the main living area with warmth and style. The primary suite is a peaceful retreat, featuring a renovated suite with a freestanding furniture-style sink vanity and updated finishes. Secondary bedrooms are well-sized and, all with walk in closets and lots of storage space! Enjoy your own backyard sanctuary with: A covered patio with granite finishes, perfect for grilling and outdoor gatherings, a large wood burning fireplace, and it is all low maintenance! Rear entry garage with driveway and alley access. Located within top-rated Frisco ISD, this home offers exceptional quality and upgrades but also access to the 5-star community of Grayhawk! Walking trails, 3 resort style pools, green space, and water features all Close to PGA headquarters, and future Universal kids resort. (swimming spa will be removed by owner)
The renter is responsible for all the utilities and yard maintenance
House for rent
Accepts Zillow applications
$2,900/mo
12404 Daimler Dr, Frisco, TX 75033
4beds
2,679sqft
Price may not include required fees and charges.
Single family residence
Available now
Small dogs OK
Central air
Hookups laundry
Attached garage parking
-- Heating
What's special
Large wood burning fireplaceGas glass fireplaceGenerous lotUpdated finishesLow maintenanceRear entry garageGranite countertops
- 29 days
- on Zillow |
- -- |
- -- |
Travel times
Facts & features
Interior
Bedrooms & bathrooms
- Bedrooms: 4
- Bathrooms: 3
- Full bathrooms: 3
Cooling
- Central Air
Appliances
- Included: Dishwasher, Microwave, WD Hookup
- Laundry: Hookups
Features
- WD Hookup
- Flooring: Hardwood, Tile
Interior area
- Total interior livable area: 2,679 sqft
Property
Parking
- Parking features: Attached
- Has attached garage: Yes
- Details: Contact manager
Features
- Exterior features: Case by case basis.
Details
- Parcel number: R243469
Construction
Type & style
- Home type: SingleFamily
- Property subtype: Single Family Residence
Community & HOA
Location
- Region: Frisco
Financial & listing details
- Lease term: 1 Year
Price history
| Date | Event | Price |
|---|---|---|
| 6/12/2025 | Price change | $2,900-4.9%$1/sqft |
Source: Zillow Rentals | ||
| 6/7/2025 | Listed for rent | $3,050$1/sqft |
Source: Zillow Rentals | ||
| 5/20/2025 | Sold | -- |
Source: NTREIS #20911882 | ||
| 5/3/2025 | Pending sale | $520,000$194/sqft |
Source: NTREIS #20911882 | ||
| 4/28/2025 | Contingent | $520,000$194/sqft |
Source: NTREIS #20911882 | ||
![[object Object]](https://photos.zillowstatic.com/fp/98e523984b04a8e2f2fdb2d268b47142-p_i.jpg)
