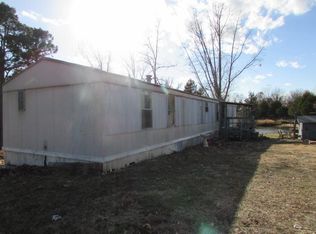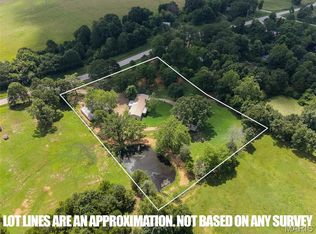Closed
Price Unknown
12403 State Route101, Caulfield, MO 65626
4beds
2,560sqft
Manufactured On Land
Built in 2018
2.3 Acres Lot
$230,300 Zestimate®
$--/sqft
$1,068 Estimated rent
Home value
$230,300
$214,000 - $246,000
$1,068/mo
Zestimate® history
Loading...
Owner options
Explore your selling options
What's special
This is a must see inside home! With over 2500 sq. ft. of living space and very well maintained,. It's almost like moving into a new home. It was built in 2018 but was not set up until 2020. It has a very open concept with kitchen ,dining room, living room and family room separated by walls. The kitchen has a large center island and plenty of working counter space and the appliances stay. Living room has a build in entertainment area with plug in's, Family room has a wood burning fireplace and build in book shelves on both ends. Laundry room is large and both washer and dryer stay. These are the biggest bedrooms you'll have plenty of room for all your furnishings. Home is located close to North Fork Lake very easy access right on State highway.
Zillow last checked: 8 hours ago
Listing updated: August 02, 2024 at 02:54pm
Listed by:
Calvin Chambers 417-894-8005,
Southern Missouri Homes and Farms LLC,
Gwen Chambers 417-712-0077,
Southern Missouri Homes and Farms LLC
Bought with:
Mindy Tackitt-Lawrence, 2020021386
United Country-Cozort Realty, Inc.
Source: SOMOMLS,MLS#: 60217741
Facts & features
Interior
Bedrooms & bathrooms
- Bedrooms: 4
- Bathrooms: 2
- Full bathrooms: 2
Primary bedroom
- Description: Master Closet is14.3 x 6.7
- Area: 247.39
- Dimensions: 17.3 x 14.3
Bedroom 2
- Description: closet is 6 x 7
- Area: 168.98
- Dimensions: 14.2 x 11.9
Bedroom 3
- Description: closet is 6 x 7
- Area: 168.98
- Dimensions: 14.2 x 11.9
Bedroom 4
- Description: closet 4.10 x 2.6
- Area: 124.16
- Dimensions: 12.8 x 9.7
Primary bathroom
- Area: 130.13
- Dimensions: 14.3 x 9.1
Bathroom full
- Area: 74.9
- Dimensions: 10.7 x 7
Dining area
- Area: 159.84
- Dimensions: 14.8 x 10.8
Family room
- Area: 230.23
- Dimensions: 16.1 x 14.3
Kitchen
- Area: 188.76
- Dimensions: 14.3 x 13.2
Laundry
- Area: 85.32
- Dimensions: 10.8 x 7.9
Living room
- Area: 380.38
- Dimensions: 26.6 x 14.3
Porch
- Area: 64
- Dimensions: 8 x 8
Heating
- Central, Fireplace(s), Forced Air, Electric, Wood
Cooling
- Ceiling Fan(s), Central Air
Appliances
- Included: Dishwasher, Dryer, Electric Water Heater, Free-Standing Electric Oven, Refrigerator, Washer
- Laundry: Main Level, W/D Hookup
Features
- Laminate Counters, Soaking Tub, Tray Ceiling(s), Vaulted Ceiling(s), Walk-In Closet(s), Walk-in Shower
- Flooring: Carpet, Laminate
- Windows: Blinds, Double Pane Windows, Tilt-In Windows
- Has basement: No
- Has fireplace: Yes
- Fireplace features: Family Room
Interior area
- Total structure area: 2,560
- Total interior livable area: 2,560 sqft
- Finished area above ground: 2,560
- Finished area below ground: 0
Property
Features
- Levels: One
- Stories: 1
- Patio & porch: Front Porch
- Fencing: Barbed Wire,Chain Link
Lot
- Size: 2.30 Acres
- Features: Acreage, Level
Details
- Additional structures: Outbuilding, Shed(s)
- Parcel number: 213.307000000007.00000
Construction
Type & style
- Home type: MobileManufactured
- Architectural style: Ranch
- Property subtype: Manufactured On Land
Materials
- Vinyl Siding
- Foundation: Crawl Space, Pillar/Post/Pier, Concrete Steel Pilings, Tie Down
- Roof: Shingle
Condition
- Year built: 2018
Utilities & green energy
- Sewer: Septic Tank
- Water: Private
- Utilities for property: Cable Available
Community & neighborhood
Security
- Security features: Smoke Detector(s)
Location
- Region: Caulfield
- Subdivision: N/A
Other
Other facts
- Listing terms: Cash,Conventional,FHA,VA Loan
- Road surface type: Gravel, Asphalt
Price history
| Date | Event | Price |
|---|---|---|
| 12/23/2022 | Sold | -- |
Source: | ||
| 11/24/2022 | Pending sale | $200,000$78/sqft |
Source: | ||
| 7/6/2022 | Price change | $200,000-4.8%$78/sqft |
Source: | ||
| 5/28/2022 | Price change | $210,000-4.5%$82/sqft |
Source: | ||
| 5/16/2022 | Listed for sale | $220,000$86/sqft |
Source: | ||
Public tax history
Tax history is unavailable.
Neighborhood: 65626
Nearby schools
GreatSchools rating
- 5/10South Fork Elementary SchoolGrades: PK-6Distance: 8.2 mi
- 4/10West Plains Middle SchoolGrades: 5-8Distance: 17.6 mi
- 6/10West Plains Sr. High SchoolGrades: 9-12Distance: 17.4 mi
Schools provided by the listing agent
- Elementary: South Fork
- Middle: West Plains
- High: West Plains
Source: SOMOMLS. This data may not be complete. We recommend contacting the local school district to confirm school assignments for this home.

