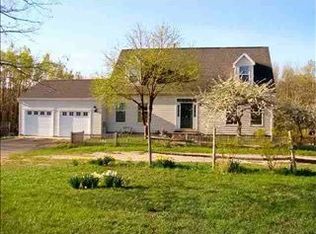Sold for $435,000 on 06/16/23
$435,000
12403 Scott Rd, Ellsworth, MI 49729
2beds
2,628sqft
Single Family Residence
Built in 1990
10 Acres Lot
$493,000 Zestimate®
$166/sqft
$3,034 Estimated rent
Home value
$493,000
$454,000 - $537,000
$3,034/mo
Zestimate® history
Loading...
Owner options
Explore your selling options
What's special
This 2 bedroom 2.5 bath home on 10 acres is nestled amongst the trees perched on top of a glacier deposited drumlin that gives sneak views of Lake Michigan and the abundant forest and wildlife. The house is full of natural light from the large windows and open floor plan. The kitchen was designed by a chef and includes high end appliances such as a Viking stove and Subzero refrigerator. The stainless steel countertops make the clean up after cooking or baking a breeze. You can enjoy five beverages on tap with the built in tap system and commercial kegerator. The home is connected to fiber optic internet allowing multiple people to easily work from home or live stream television. The upstairs bedroom has the feel of being in a treehouse with seasonal panoramic views of sunsets over Lake Michigan. The house is ideally located and is centralized to everything northern Michigan has to offer. It is only 2.6 miles from the northernmost boat ramp of Torch Lake and 2.8 miles to the sandy Lake Michigan beach at Antrim Creek Nature Preserve.
Zillow last checked: 8 hours ago
Listing updated: June 21, 2023 at 05:37am
Listed by:
Alicia Doan 231-675-2268,
Berkshire Hathaway Home Svcs 231-547-9905
Bought with:
Sam Flamont, 6502431112
The Mitten Real Estate Group
Source: NGLRMLS,MLS#: 1910880
Facts & features
Interior
Bedrooms & bathrooms
- Bedrooms: 2
- Bathrooms: 3
- Full bathrooms: 2
- 1/2 bathrooms: 1
- Main level bedrooms: 1
Primary bedroom
- Level: Main
- Area: 222.44
- Dimensions: 16.6 x 13.4
Bedroom 2
- Level: Lower
- Area: 190.4
- Dimensions: 14 x 13.6
Primary bathroom
- Features: Shared
Dining room
- Level: Main
- Area: 128.52
- Dimensions: 8.4 x 15.3
Kitchen
- Level: Main
- Area: 104.5
- Dimensions: 11 x 9.5
Living room
- Level: Main
- Area: 262
- Dimensions: 13.1 x 20
Heating
- Baseboard, Propane
Appliances
- Included: Refrigerator, Oven/Range, Microwave, Other
- Laundry: Lower Level
Features
- WiFi
- Basement: Walk-Out Access,Finished
- Has fireplace: Yes
- Fireplace features: Gas
Interior area
- Total structure area: 2,628
- Total interior livable area: 2,628 sqft
- Finished area above ground: 1,764
- Finished area below ground: 864
Property
Parking
- Total spaces: 2
- Parking features: Detached, Private
- Garage spaces: 2
Accessibility
- Accessibility features: None
Features
- Levels: 2+ Story
- Stories: 2
- Has view: Yes
- View description: Bay, Countryside View
- Has water view: Yes
- Water view: Bay
- Waterfront features: None
Lot
- Size: 10 Acres
- Dimensions: 1193 x 690 x 417 x 1129
- Features: Wooded-Hardwoods, Wooded, Rolling Slope
Details
- Additional structures: None
- Parcel number: 050113600210
- Zoning description: Residential
Construction
Type & style
- Home type: SingleFamily
- Property subtype: Single Family Residence
Materials
- Frame, Aluminum Siding
- Roof: Asphalt
Condition
- New construction: No
- Year built: 1990
Utilities & green energy
- Sewer: Private Sewer
- Water: Private
Community & neighborhood
Community
- Community features: None
Location
- Region: Ellsworth
- Subdivision: None
HOA & financial
HOA
- Services included: None
Other
Other facts
- Listing agreement: Exclusive Right Sell
- Listing terms: Conventional,Cash
- Ownership type: Private Owner
- Road surface type: Asphalt
Price history
| Date | Event | Price |
|---|---|---|
| 6/16/2023 | Sold | $435,000+2.4%$166/sqft |
Source: | ||
| 5/17/2023 | Listed for sale | $425,000$162/sqft |
Source: | ||
| 5/17/2023 | Pending sale | $425,000$162/sqft |
Source: | ||
| 5/11/2023 | Listed for sale | $425,000+162.3%$162/sqft |
Source: | ||
| 8/14/2014 | Sold | $162,000-6.3%$62/sqft |
Source: Public Record Report a problem | ||
Public tax history
| Year | Property taxes | Tax assessment |
|---|---|---|
| 2025 | $6,083 +166% | $266,600 +17.1% |
| 2024 | $2,286 +6.6% | $227,700 +75% |
| 2023 | $2,145 | $130,100 +18.1% |
Find assessor info on the county website
Neighborhood: 49729
Nearby schools
GreatSchools rating
- 7/10Ellsworth Community SchoolGrades: PK-12Distance: 5.8 mi
Schools provided by the listing agent
- District: Ellsworth Community School
Source: NGLRMLS. This data may not be complete. We recommend contacting the local school district to confirm school assignments for this home.

Get pre-qualified for a loan
At Zillow Home Loans, we can pre-qualify you in as little as 5 minutes with no impact to your credit score.An equal housing lender. NMLS #10287.
