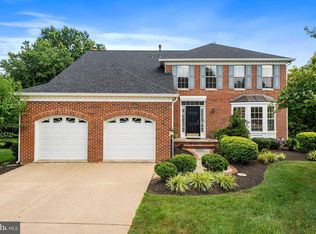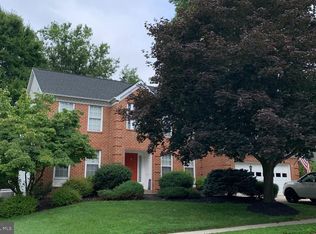Sold for $1,000,000
$1,000,000
12403 Rousseau Ter, Gaithersburg, MD 20878
6beds
3,433sqft
Single Family Residence
Built in 1991
0.3 Acres Lot
$994,800 Zestimate®
$291/sqft
$4,531 Estimated rent
Home value
$994,800
$915,000 - $1.08M
$4,531/mo
Zestimate® history
Loading...
Owner options
Explore your selling options
What's special
Welcome to this stunning brick-front Colonial in the desirable Quince Haven community of North Potomac, Maryland. This spacious 6-bedroom, 3.5-bathroom home boasts elegant details and an ideal layout for both entertaining and everyday living. Gorgeous hardwood floors flow throughout the main level, complementing the gourmet kitchen, which features stainless steel appliances, granite countertops, a wet bar with a wine refrigerator, and ample space for culinary creativity. The formal dining and living rooms provide a sophisticated setting, while the cozy family room showcases a wood-burning fireplace, conveniently equipped with a gas starter valve for effortless ambiance. Upstairs, five spacious bedrooms with updated flooring include a grand primary suite with soaring ceilings, an ensuite bathroom with a deep soaking tub, separate shower, and abundant natural light. The lower level features wood flooring throughout and offers a versatile rec room with walk-out access to the backyard and patio, a sixth bedroom, a full bathroom, a laundry room, and a storage room. Step outside to a newly updated, expansive composite deck featuring elegant decorative railing and thoughtfully designed niches, perfect for a grill or additional seating. Below, the under-deck patio showcases beautiful hardscaping, offering a stylish and functional space for outdoor relaxation or entertaining. Other convenient features include an irrigation system and invisible pet fence. This home is also equipped with a Generac whole-house generator, ensuring uninterrupted power and peace of mind during any outage—so you can stay comfortable no matter the weather. This home is conveniently located near Quince Orchard High School, as well as several parks and outdoor spaces, including Quince Orchard Knolls Park, Muddy Branch Stream Valley Park, Aberdeen Park, and Seneca Creek State Park, offering excellent opportunities for hiking, biking, and outdoor recreation. Shopping and dining options abound in nearby Potomac and Gaithersburg, providing a variety of conveniences just minutes away. Plus, the nearby Shady Grove Metro station offers direct access to Washington, D.C., via the Red Line, making commuting a breeze. A perfect blend of space, comfort, and location—don't miss the opportunity to make this exquisite home yours!
Zillow last checked: 8 hours ago
Listing updated: May 06, 2025 at 10:40am
Listed by:
Bill Franklin 301-346-5690,
Long & Foster Real Estate, Inc.,
Co-Listing Agent: Thomas G Clagett 301-502-5573,
Long & Foster Real Estate, Inc.
Bought with:
Sang Lee, 0225079029
Fairfax Realty 50/66 LLC
Source: Bright MLS,MLS#: MDMC2169556
Facts & features
Interior
Bedrooms & bathrooms
- Bedrooms: 6
- Bathrooms: 4
- Full bathrooms: 3
- 1/2 bathrooms: 1
- Main level bathrooms: 1
Primary bedroom
- Features: Attached Bathroom
- Level: Upper
- Area: 234 Square Feet
- Dimensions: 18 x 13
Bedroom 2
- Level: Upper
- Area: 144 Square Feet
- Dimensions: 16 x 9
Bedroom 3
- Level: Upper
- Area: 156 Square Feet
- Dimensions: 13 x 12
Bedroom 4
- Level: Upper
- Area: 90 Square Feet
- Dimensions: 10 x 9
Bedroom 5
- Level: Upper
- Area: 140 Square Feet
- Dimensions: 14 x 10
Bedroom 6
- Level: Lower
- Area: 169 Square Feet
- Dimensions: 13 x 13
Primary bathroom
- Features: Soaking Tub, Bathroom - Walk-In Shower
- Level: Upper
- Area: 98 Square Feet
- Dimensions: 14 x 7
Bathroom 3
- Level: Lower
- Area: 63 Square Feet
- Dimensions: 9 x 7
Dining room
- Level: Main
- Area: 208 Square Feet
- Dimensions: 13 x 16
Family room
- Features: Fireplace - Wood Burning, Fireplace - Gas
- Level: Main
- Area: 247 Square Feet
- Dimensions: 13 x 19
Half bath
- Level: Main
- Area: 42 Square Feet
- Dimensions: 7 x 6
Kitchen
- Level: Main
- Area: 130 Square Feet
- Dimensions: 13 x 10
Laundry
- Level: Lower
- Area: 221 Square Feet
- Dimensions: 13 x 17
Living room
- Level: Main
- Area: 169 Square Feet
- Dimensions: 13 x 13
Recreation room
- Level: Lower
- Area: 494 Square Feet
- Dimensions: 26 x 19
Heating
- Forced Air, Natural Gas
Cooling
- Central Air, Electric
Appliances
- Included: Gas Water Heater
- Laundry: Laundry Room
Features
- Basement: Walk-Out Access
- Number of fireplaces: 1
Interior area
- Total structure area: 3,621
- Total interior livable area: 3,433 sqft
- Finished area above ground: 2,433
- Finished area below ground: 1,000
Property
Parking
- Total spaces: 6
- Parking features: Garage Faces Front, Attached, Driveway, On Street
- Attached garage spaces: 2
- Uncovered spaces: 4
Accessibility
- Accessibility features: None
Features
- Levels: Two
- Stories: 2
- Pool features: None
Lot
- Size: 0.30 Acres
Details
- Additional structures: Above Grade, Below Grade
- Parcel number: 160602831573
- Zoning: R200
- Special conditions: Standard
Construction
Type & style
- Home type: SingleFamily
- Architectural style: Colonial
- Property subtype: Single Family Residence
Materials
- Frame
- Foundation: Permanent
Condition
- New construction: No
- Year built: 1991
Utilities & green energy
- Sewer: Public Sewer
- Water: Public
Community & neighborhood
Location
- Region: Gaithersburg
- Subdivision: Quince Haven
HOA & financial
HOA
- Has HOA: Yes
- HOA fee: $59 monthly
Other
Other facts
- Listing agreement: Exclusive Agency
- Ownership: Fee Simple
Price history
| Date | Event | Price |
|---|---|---|
| 5/2/2025 | Sold | $1,000,000$291/sqft |
Source: | ||
| 4/7/2025 | Pending sale | $1,000,000+1%$291/sqft |
Source: | ||
| 4/3/2025 | Listed for sale | $989,900$288/sqft |
Source: | ||
Public tax history
| Year | Property taxes | Tax assessment |
|---|---|---|
| 2025 | $9,322 +13.6% | $763,300 +7.1% |
| 2024 | $8,203 +2.4% | $712,600 +2.5% |
| 2023 | $8,012 +7.1% | $695,400 +2.5% |
Find assessor info on the county website
Neighborhood: 20878
Nearby schools
GreatSchools rating
- 7/10Thurgood Marshall Elementary SchoolGrades: PK-5Distance: 0.8 mi
- 6/10Ridgeview Middle SchoolGrades: 6-8Distance: 1 mi
- 8/10Quince Orchard High SchoolGrades: 9-12Distance: 0.3 mi
Schools provided by the listing agent
- District: Montgomery County Public Schools
Source: Bright MLS. This data may not be complete. We recommend contacting the local school district to confirm school assignments for this home.

Get pre-qualified for a loan
At Zillow Home Loans, we can pre-qualify you in as little as 5 minutes with no impact to your credit score.An equal housing lender. NMLS #10287.

