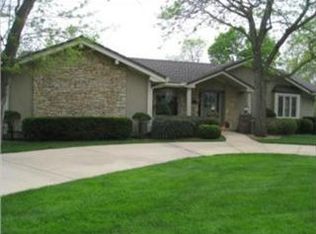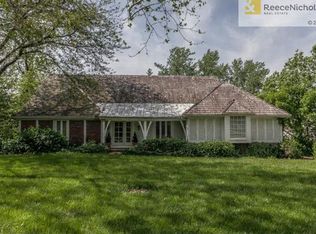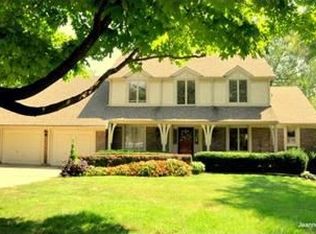Sold
Price Unknown
12402 Overbrook Rd, Leawood, KS 66209
5beds
3,515sqft
Single Family Residence
Built in 1975
0.44 Acres Lot
$764,900 Zestimate®
$--/sqft
$4,735 Estimated rent
Home value
$764,900
$665,000 - $880,000
$4,735/mo
Zestimate® history
Loading...
Owner options
Explore your selling options
What's special
Great Opportunity in Leawood South-Live on Signature Hole 15! Big 1.5-2 story(Primary bedroom is on the 2nd level) Formal Dining Room-Open Kitchen to family room with Large fireplace-1st floor bedroom with full bath makes a great Office-Sun room off the back for great views of the course-Winter days with snow falling-breathtaking!Walk-out Finished basement-Big rec room area for games and tv's-Bedroom, full bath, second fireplace-Another Sunroom-great place for a gym-Walks out onto big patio-Amazing Views of hole 15 -the quaint bridge & creek-Home is being sold in it's present condition-Seller also has plans to tear down and rebuild your dream house! Come be apart of Leawood South!
Zillow last checked: 8 hours ago
Listing updated: March 06, 2023 at 12:28pm
Listing Provided by:
Heather Broderick 913-980-6300,
RE/MAX State Line,
Vicki Ferguson 913-488-6683,
RE/MAX State Line
Bought with:
Heather Broderick, SP00050933
RE/MAX State Line
Source: Heartland MLS as distributed by MLS GRID,MLS#: 2415028
Facts & features
Interior
Bedrooms & bathrooms
- Bedrooms: 5
- Bathrooms: 4
- Full bathrooms: 4
Bedroom 1
- Level: First
Bedroom 3
- Level: Second
Bedroom 4
- Level: Second
Bedroom 5
- Level: Basement
Bathroom 2
- Level: Second
Dining room
- Level: First
Family room
- Level: First
Kitchen
- Level: First
Recreation room
- Level: Basement
Sun room
- Level: First
Sun room
- Level: Basement
Heating
- Natural Gas
Cooling
- Electric
Appliances
- Laundry: Laundry Room
Features
- Basement: Full,Walk-Out Access
- Number of fireplaces: 2
Interior area
- Total structure area: 3,515
- Total interior livable area: 3,515 sqft
- Finished area above ground: 2,668
- Finished area below ground: 847
Property
Parking
- Total spaces: 2
- Parking features: Attached
- Attached garage spaces: 2
Lot
- Size: 0.44 Acres
Details
- Parcel number: HP720000160011
- Special conditions: As Is
Construction
Type & style
- Home type: SingleFamily
- Architectural style: Traditional
- Property subtype: Single Family Residence
Materials
- Board & Batten Siding
- Roof: Tile
Condition
- Year built: 1975
Utilities & green energy
- Water: Public
Community & neighborhood
Location
- Region: Leawood
- Subdivision: Leawood South
HOA & financial
HOA
- Has HOA: Yes
- HOA fee: $350 annually
- Association name: Leawood South
Other
Other facts
- Listing terms: Cash,Conventional
- Ownership: Private
Price history
| Date | Event | Price |
|---|---|---|
| 10/31/2025 | Listing removed | $1,395,000$397/sqft |
Source: | ||
| 4/26/2024 | Pending sale | $1,395,000$397/sqft |
Source: | ||
| 2/9/2024 | Listed for sale | $1,395,000+193.7%$397/sqft |
Source: | ||
| 2/2/2023 | Sold | -- |
Source: | ||
| 1/12/2023 | Pending sale | $475,000$135/sqft |
Source: | ||
Public tax history
| Year | Property taxes | Tax assessment |
|---|---|---|
| 2024 | $1,865 -73% | $16,403 -73.3% |
| 2023 | $6,907 -2% | $61,329 +0.2% |
| 2022 | $7,045 | $61,180 +13.1% |
Find assessor info on the county website
Neighborhood: 66209
Nearby schools
GreatSchools rating
- 7/10Leawood Elementary SchoolGrades: K-5Distance: 0.7 mi
- 7/10Leawood Middle SchoolGrades: 6-8Distance: 0.7 mi
- 9/10Blue Valley North High SchoolGrades: 9-12Distance: 1.9 mi
Schools provided by the listing agent
- Elementary: Leawood
- Middle: Leawood Middle
- High: Blue Valley North
Source: Heartland MLS as distributed by MLS GRID. This data may not be complete. We recommend contacting the local school district to confirm school assignments for this home.
Get a cash offer in 3 minutes
Find out how much your home could sell for in as little as 3 minutes with a no-obligation cash offer.
Estimated market value
$764,900
Get a cash offer in 3 minutes
Find out how much your home could sell for in as little as 3 minutes with a no-obligation cash offer.
Estimated market value
$764,900


