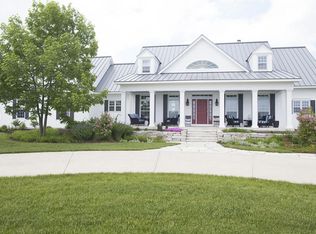Sold
$402,500
12402 Morgan Rd, Reedsville, WI 54230
3beds
2,274sqft
Single Family Residence
Built in 1986
1.22 Acres Lot
$412,300 Zestimate®
$177/sqft
$2,169 Estimated rent
Home value
$412,300
$313,000 - $540,000
$2,169/mo
Zestimate® history
Loading...
Owner options
Explore your selling options
What's special
This 3-bedroom, 3-bath ranch offers over 2,274 sq ft of well-designed living space on a scenic 1.22-acre lot. The home features a practical layout with multiple living areas and plenty of natural light. Enjoy the outdoors from the spacious back deck that is perfect for relaxing or entertaining. An attached 2.5-car garage adds convenience, as well as the extra 14 x 20 one car garage/garden shed. There is also an additional 32 x 16 detached Heated/insulated workshop, hobby space, or extra storage. Peaceful setting with room to spread out, yet close to local amenities and numerous golf courses. Home offers space, function, and potential.
Zillow last checked: 8 hours ago
Listing updated: October 01, 2025 at 03:28am
Listed by:
Keith Sippel PREF:920-707-0175,
Century 21 Affiliated
Bought with:
Non-Member Account
RANW Non-Member Account
Source: RANW,MLS#: 50312844
Facts & features
Interior
Bedrooms & bathrooms
- Bedrooms: 3
- Bathrooms: 3
- Full bathrooms: 3
Bedroom 1
- Level: Main
- Dimensions: 14x14
Bedroom 2
- Level: Main
- Dimensions: 13x11
Bedroom 3
- Level: Main
- Dimensions: 11x9
Dining room
- Level: Main
- Dimensions: 15x9
Kitchen
- Level: Main
- Dimensions: 14x11
Living room
- Level: Main
- Dimensions: 22x12
Other
- Description: Laundry
- Level: Main
- Dimensions: 8x7
Other
- Description: Rec Room
- Level: Lower
- Dimensions: 34x15
Heating
- Forced Air
Cooling
- Forced Air, Central Air
Features
- Basement: Full,Bath/Stubbed,Finished
- Has fireplace: No
- Fireplace features: None
Interior area
- Total interior livable area: 2,274 sqft
- Finished area above ground: 1,664
- Finished area below ground: 610
Property
Parking
- Total spaces: 3
- Parking features: Attached
- Attached garage spaces: 3
Accessibility
- Accessibility features: Not Applicable
Lot
- Size: 1.22 Acres
Details
- Additional structures: Garage(s)
- Parcel number: 001023006003.00
- Zoning: Residential
- Special conditions: Arms Length
Construction
Type & style
- Home type: SingleFamily
- Property subtype: Single Family Residence
Materials
- Brick
- Foundation: Block
Condition
- New construction: No
- Year built: 1986
Utilities & green energy
- Sewer: Conventional Septic
- Water: Well
Community & neighborhood
Location
- Region: Reedsville
Price history
| Date | Event | Price |
|---|---|---|
| 9/30/2025 | Sold | $402,500+0.7%$177/sqft |
Source: RANW #50312844 Report a problem | ||
| 9/30/2025 | Pending sale | $399,900$176/sqft |
Source: RANW #50312844 Report a problem | ||
| 8/30/2025 | Contingent | $399,900$176/sqft |
Source: | ||
| 8/5/2025 | Listed for sale | $399,900+73.9%$176/sqft |
Source: | ||
| 12/18/2019 | Sold | $229,900$101/sqft |
Source: Public Record Report a problem | ||
Public tax history
| Year | Property taxes | Tax assessment |
|---|---|---|
| 2024 | $3,781 -3.9% | $257,000 |
| 2023 | $3,933 +2.7% | $257,000 |
| 2022 | $3,831 +11% | $257,000 +4.2% |
Find assessor info on the county website
Neighborhood: 54230
Nearby schools
GreatSchools rating
- 5/10Valders Middle SchoolGrades: 5-8Distance: 3.6 mi
- 7/10Valders High SchoolGrades: 9-12Distance: 3.5 mi
- 2/10Valders Elementary SchoolGrades: PK-4Distance: 3.6 mi
Get pre-qualified for a loan
At Zillow Home Loans, we can pre-qualify you in as little as 5 minutes with no impact to your credit score.An equal housing lender. NMLS #10287.
