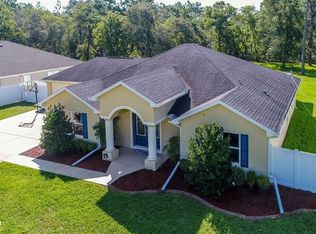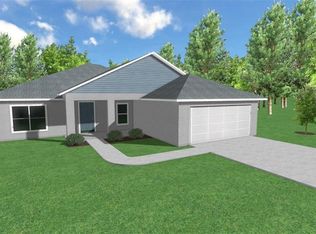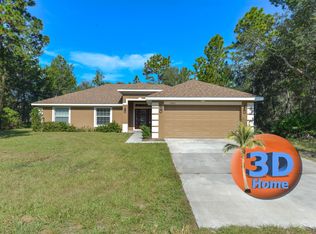This beautiful 4-bedroom, 3-bath home was built in 2009 and offers over 3000 sq. Ft. of living area. Located in the Royal Highlands on a paved road, just shy of a half-acre this home features a fenced yard with an oversized driveway and a side entry 2 car garage. Upgrades / additional features include wood kitchen cabinets, wood bathroom vanities, stainless steel appliances, tile in all wet areas, walk-in closets, screened lanai, vaulted ceilings, decorative soffit shelving, security system, oversized walk-in pantry with an adjacent laundry room, enormous kitchen with a center island and adjacent breakfast nook. The master bathroom features a jetted tub, large vanity with dual sinks, walk-in closet and a stall shower. Don't miss an opportunity to make this your next home!
This property is off market, which means it's not currently listed for sale or rent on Zillow. This may be different from what's available on other websites or public sources.


