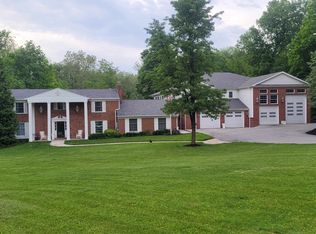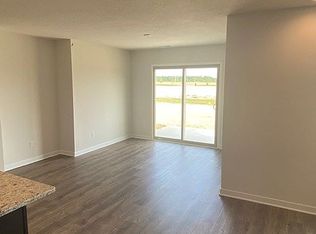Closed
$833,250
12402 Aboite Center Rd, Fort Wayne, IN 46814
3beds
2,699sqft
Single Family Residence
Built in 1920
10.02 Acres Lot
$842,700 Zestimate®
$--/sqft
$2,382 Estimated rent
Home value
$842,700
$767,000 - $927,000
$2,382/mo
Zestimate® history
Loading...
Owner options
Explore your selling options
What's special
Public Auction – Thursday, July 10th at 6:00 PM (Onsite) Open houses will be held Wednesday, June 25th from 5–7 PM; Sunday, June 29th from 2-4 PM, Tuesday, July 8th from 5–6 PM. Explore the potential of this 10-acre property in the heart of Aboite Township, offering rolling terrain, mature trees, and exceptional privacy—renovate the existing home or ideal for a private estate or new custom home. The mid-century home features a sunken lounge with built-in wet bar, a spacious living room with wood-burning fireplace, and a wall of windows that open to a connected family room. With three bedrooms and two full baths, the home offers an open layout ready for renovation. Also included is a 1920s limestone pool house with two bedrooms, a gathering room with fireplace, changing room, and full bath. While in disrepair, it holds great potential for restoration. Located near Homestead High School and Southwest Fort Wayne amenities, this is a rare opportunity in a premier location.
Zillow last checked: 8 hours ago
Listing updated: August 11, 2025 at 12:45pm
Listed by:
Brandon Steffen 260-710-5684,
Steffen Group
Bought with:
Joelle Ruefer, RB16000709
Encore Sotheby's International Realty
Source: IRMLS,MLS#: 202520536
Facts & features
Interior
Bedrooms & bathrooms
- Bedrooms: 3
- Bathrooms: 2
- Full bathrooms: 2
- Main level bedrooms: 3
Bedroom 1
- Level: Main
Bedroom 2
- Level: Main
Dining room
- Level: Main
- Area: 208
- Dimensions: 16 x 13
Kitchen
- Level: Main
- Area: 198
- Dimensions: 11 x 18
Living room
- Level: Main
- Area: 425
- Dimensions: 25 x 17
Heating
- Natural Gas, Forced Air
Cooling
- Central Air
Features
- Basement: Partial
- Number of fireplaces: 1
- Fireplace features: Wood Burning
Interior area
- Total structure area: 2,699
- Total interior livable area: 2,699 sqft
- Finished area above ground: 2,699
- Finished area below ground: 0
Property
Parking
- Total spaces: 2
- Parking features: Attached
- Attached garage spaces: 2
Features
- Levels: One
- Stories: 1
Lot
- Size: 10.02 Acres
- Dimensions: 423 x 1020
- Features: Level, Wooded
Details
- Additional structures: Outbuilding
- Parcel number: 021116300011.000038
- Special conditions: Auction
Construction
Type & style
- Home type: SingleFamily
- Property subtype: Single Family Residence
Materials
- Vinyl Siding
- Foundation: Slab
Condition
- New construction: No
- Year built: 1920
Utilities & green energy
- Sewer: Septic Tank
- Water: Well
Community & neighborhood
Location
- Region: Fort Wayne
- Subdivision: None
Price history
| Date | Event | Price |
|---|---|---|
| 8/11/2025 | Sold | $833,250 |
Source: | ||
Public tax history
| Year | Property taxes | Tax assessment |
|---|---|---|
| 2024 | $6,176 +32.8% | $552,200 +0.1% |
| 2023 | $4,649 +1.4% | $551,700 +20.7% |
| 2022 | $4,583 -1% | $457,000 +7.8% |
Find assessor info on the county website
Neighborhood: 46814
Nearby schools
GreatSchools rating
- 6/10Covington Elementary SchoolGrades: K-5Distance: 1.1 mi
- 6/10Woodside Middle SchoolGrades: 6-8Distance: 1.3 mi
- 10/10Homestead Senior High SchoolGrades: 9-12Distance: 0.9 mi
Schools provided by the listing agent
- Elementary: Aboite
- Middle: Summit
- High: Homestead
- District: MSD of Southwest Allen Cnty
Source: IRMLS. This data may not be complete. We recommend contacting the local school district to confirm school assignments for this home.
Get pre-qualified for a loan
At Zillow Home Loans, we can pre-qualify you in as little as 5 minutes with no impact to your credit score.An equal housing lender. NMLS #10287.
Sell with ease on Zillow
Get a Zillow Showcase℠ listing at no additional cost and you could sell for —faster.
$842,700
2% more+$16,854
With Zillow Showcase(estimated)$859,554

