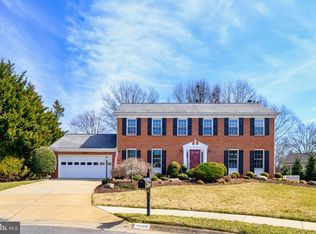OPEN HOUSE SUNDAY SEPT 11 2-4PM !!EXCEPTIONAL CUL-DE-SAC GEM WITH UPDATES GALORE!! Welcome to this impeccable 1991-built colonial brick-front home in the highly sought-after Quince Haven community. Beautifully nestled on a 0.33 acre premium leveled lot (with a huge back yard to the right), this elegant home boasts over $150,000 worth of extensive updates and upgrades including new Roof, skylight, attic fan (2021), kitchen & bathroom renovation (2017), Ultra efficient HVAC (2017), all covers exterior walls wrapped in PVC (2017),new hardwood floor (2015), and so on. The breathtaking curb appeal displays a lush brick and flagstone pathway lined with mature trees and beautiful landscaping. As you step into this pristine home, you are greeted by a soaring 2-story foyer leading to the formal living and dining rooms, so bright and airy, adorned with elegant crown molding. The fully remodeled kitchen highlights granite countertops, stainless steel appliances, a beautiful full-length backsplash, fabulous center island with a built-in electric cooktop, bartop seating, and a matching granite table in the breakfast area. Newly finished kitchen cabinets. Adjacent is the sun-filled family room where you can cozy up with a floor-to-ceiling brick surround wood-burning fireplace, have a glass of drink from the matching granite wet bar, and enjoy the backyard view form the charming bay windows with wooden plantation shutters.The upstairs highlights a stunning owner's suite with vaulted ceilings, skylights, and bay windows. Ensuite is the spa-like owner's bath, stylishly redesigned with custom tiles, a white double sink vanity with quartz countertop, glass walk-in shower, and an oversized soaking tub. Three additional bedrooms with brand new carpets, and a fully renovated hall bath with a custom solid wood linen closet, solid wood vanity with quartz top, and glass shower, complete the upper level. Filled with natural day light, the walk-out basement has a recreation area including large closets, a half bath with a shower rough-in, and 2 large storage rooms. Enjoy relaxing and dining al fresco on the expansive 2-tiered deck that overlooks the lovely landscaped yard surrounded by gorgeous mature trees, with privacy & tranquility. Close to tot lots, basketball courts, tennis courts and walking trails!Conveniently located with easy access to great shops and restaurants in Potomac Valley shopping center & Kentlands, this home is a slice of paradise and is move in ready.
This property is off market, which means it's not currently listed for sale or rent on Zillow. This may be different from what's available on other websites or public sources.

