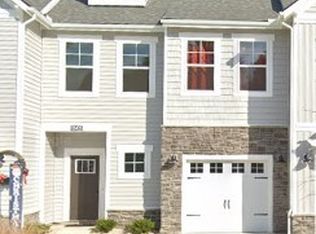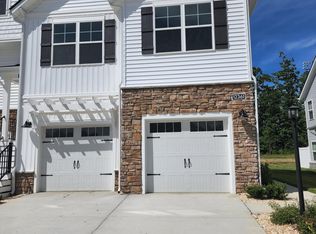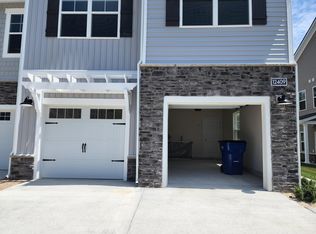Sold for $420,000 on 04/16/25
$420,000
12401 Petrel Xing, Midlothian, VA 23112
3beds
2,066sqft
Townhouse
Built in 2022
3,345.41 Square Feet Lot
$430,500 Zestimate®
$203/sqft
$2,715 Estimated rent
Home value
$430,500
$409,000 - $452,000
$2,715/mo
Zestimate® history
Loading...
Owner options
Explore your selling options
What's special
Awesome Amenities! Gorgeous Modern Open Floor Plan. This exquisite & meticulously maintained end-unit townhome offers an abundance of natural light with an open, airy ambiance with gorgeous luxury vinyl plank throughout the first floor. The gourmet kitchen is a chef’s dream, featuring gleaming granite countertops, stainless steel appliances, and an oversized island with a built-in sink, perfect for meal prep and casual dining. Elegant modern pendant lighting adds a sophisticated touch, while ample counter space, a pantry, and cabinetry ensure effortless organization. The spacious, open-concept first floor is ideal for entertaining, offering a seamless flow between the kitchen, dining, and living areas. A stylish powder room is conveniently located on this level, along with a thoughtfully designed mudroom featuring functional hooks and cubbies to keep things tidy. Upstairs, a bright and airy loft provides a versatile space that can serve as a playroom or home office. The primary suite is a true retreat, featuring a spa-inspired ensuite bathroom with dual sinks, a stunning tile walk-in shower, a linen closet as well as a large walk-in! Two additional generously sized bedrooms come complete with ceiling fans and ample closet space, offering comfort and functionality The dedicated laundry room is conveniently located on the second floor and includes luxury vinyl plank flooring and built-in storage racks for added functionality. A rare find, this home includes a two-car garage with separate doors, ensuring ample parking and storage space. With modern elegance, thoughtful design, and unbeatable comfort, this bright and beautiful corner townhome is a must see!
The community offers top-tier amenities including a sparkling swimming pool, outdoor fitness and play area, covered entertainment space, grilling pavilion, scenic community trails, fenced dog park, state-of-the-art fitness room and tone studio, media center, and a stylish social lounge with an entertainment kitchen! Are you ready for your happy new beginning?
Zillow last checked: 8 hours ago
Listing updated: April 16, 2025 at 12:29pm
Listed by:
Bernice Sim bernice.sim@gmail.com,
RE/MAX Commonwealth
Bought with:
Lauren Baust, 0225206350
Joyner Fine Properties
Source: CVRMLS,MLS#: 2502397 Originating MLS: Central Virginia Regional MLS
Originating MLS: Central Virginia Regional MLS
Facts & features
Interior
Bedrooms & bathrooms
- Bedrooms: 3
- Bathrooms: 3
- Full bathrooms: 2
- 1/2 bathrooms: 1
Primary bedroom
- Description: Carpet, CF/light, Lg WIC, ensuite
- Level: Second
- Dimensions: 13.3 x 16.10
Bedroom 2
- Description: Carpet, CF/light, WIC
- Level: Second
- Dimensions: 11.4 x 15.0
Bedroom 3
- Description: Carpet, CF/light, WIC
- Level: Second
- Dimensions: 11.3 x 13.9
Additional room
- Description: Loft, carpet, window, attic access
- Level: Second
- Dimensions: 14.6 x 12.0
Dining room
- Description: Open cpt: DR,LR,Kitchen, sliders off dining area
- Level: First
- Dimensions: 14.3 x 11.2
Other
- Description: Tub & Shower
- Level: Second
Half bath
- Level: First
Kitchen
- Description: Lg island, granite, SS, glass top, pendant lights
- Level: First
- Dimensions: 19.2 x 12.5
Living room
- Description: Open concept, LR,DR,Kitchen, CF. light
- Level: First
- Dimensions: 12.6 x 14.2
Heating
- Electric, Heat Pump
Cooling
- Heat Pump
Appliances
- Included: Dryer, Dishwasher, Electric Cooking, Electric Water Heater, Disposal, Microwave, Refrigerator, Smooth Cooktop, Stove, Washer
- Laundry: Washer Hookup, Dryer Hookup
Features
- Ceiling Fan(s), Cathedral Ceiling(s), Dining Area, Double Vanity, Eat-in Kitchen, Granite Counters, High Ceilings, Kitchen Island, Bath in Primary Bedroom, Pantry, Recessed Lighting, Walk-In Closet(s)
- Flooring: Partially Carpeted, Vinyl
- Doors: Insulated Doors
- Windows: Thermal Windows
- Has basement: No
- Attic: Access Only
Interior area
- Total interior livable area: 2,066 sqft
- Finished area above ground: 2,066
Property
Parking
- Total spaces: 2
- Parking features: Attached, Direct Access, Garage, Garage Door Opener
- Attached garage spaces: 2
Features
- Levels: Two
- Stories: 2
- Patio & porch: Rear Porch, Patio
- Exterior features: Sprinkler/Irrigation
- Pool features: Pool, Community
- Fencing: None
Lot
- Size: 3,345 sqft
Details
- Parcel number: 732686415400000
- Zoning description: RTH
Construction
Type & style
- Home type: Townhouse
- Architectural style: Craftsman,Two Story
- Property subtype: Townhouse
- Attached to another structure: Yes
Materials
- Drywall, Frame, Stone, Vinyl Siding
- Roof: Shingle
Condition
- Resale
- New construction: No
- Year built: 2022
Utilities & green energy
- Sewer: Public Sewer
- Water: Public
Community & neighborhood
Security
- Security features: Smoke Detector(s)
Community
- Community features: Clubhouse, Fitness, Home Owners Association, Playground, Pool
Location
- Region: Midlothian
- Subdivision: Townes at Swift Creek
HOA & financial
HOA
- Has HOA: Yes
- HOA fee: $210 monthly
- Amenities included: Landscaping, Management
- Services included: Clubhouse, Common Areas, Pool(s), Recreation Facilities
Other
Other facts
- Ownership: Individuals
- Ownership type: Sole Proprietor
Price history
| Date | Event | Price |
|---|---|---|
| 4/16/2025 | Sold | $420,000$203/sqft |
Source: | ||
| 2/16/2025 | Pending sale | $420,000$203/sqft |
Source: | ||
| 2/13/2025 | Listed for sale | $420,000+8.9%$203/sqft |
Source: | ||
| 4/11/2022 | Sold | $385,713$187/sqft |
Source: Agent Provided | ||
Public tax history
| Year | Property taxes | Tax assessment |
|---|---|---|
| 2025 | $3,409 +3.5% | $383,000 +4.6% |
| 2024 | $3,295 +8.7% | $366,100 +9.9% |
| 2023 | $3,030 +558.8% | $333,000 +5.2% |
Find assessor info on the county website
Neighborhood: 23112
Nearby schools
GreatSchools rating
- 6/10Swift Creek Elementary SchoolGrades: PK-5Distance: 1.1 mi
- 5/10Swift Creek Middle SchoolGrades: 6-8Distance: 0.4 mi
- 6/10Clover Hill High SchoolGrades: 9-12Distance: 0.2 mi
Schools provided by the listing agent
- Elementary: Swift Creek
- Middle: Swift Creek
- High: Clover Hill
Source: CVRMLS. This data may not be complete. We recommend contacting the local school district to confirm school assignments for this home.
Get a cash offer in 3 minutes
Find out how much your home could sell for in as little as 3 minutes with a no-obligation cash offer.
Estimated market value
$430,500
Get a cash offer in 3 minutes
Find out how much your home could sell for in as little as 3 minutes with a no-obligation cash offer.
Estimated market value
$430,500


