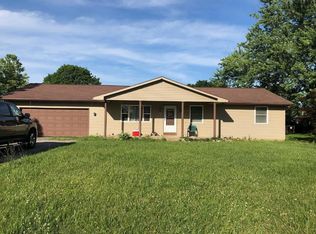Totally remodeled ranch with new massive open floor plan. New: Central HVAC, 30 year roof, garage door w/ wifi opener/backup power, asphalt driveway, updated 200amp electrical, cabinets, quartz countertops, 9.5ft island, subway tile, wainscoting, vanities, flooring, craftsmen doors/trim, gas fireplace, recessed lighting, ceiling fans, LED mirrors and exhaust fans w/ bluetooth music, duel flush toilets. Large patio overlooks half acre lot. 5' crawl space under entire house. Agent owned.
This property is off market, which means it's not currently listed for sale or rent on Zillow. This may be different from what's available on other websites or public sources.
