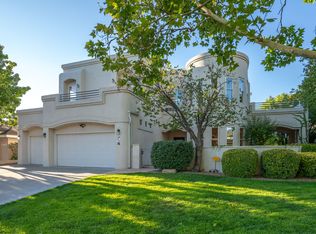Meticulously cared for, this single level, pitched tile roof custom home offers Sandia Mtn. & City views. It backs the open space & arroyo for additional privacy. The entire house is light,bright & open with lots of clerestory & large windows, plus skylights T/O. There are 2 living areas with a formal dining room, plus a breakfast nook area off the gleaming kitchen with granite counters, LED counter lighting,center island, walk-in pantry, dbl.ovens & a water filtration system. Mtn. views abound from the dining room, breakfast nook and family room, plus the front & backyard. The spacious Master Suite is separated from the other BRs with double vanities, a jetted tub, walk-in shower & large closet w/ attic accessibility. Sellers have updated & added 2 high efficiency HVAC (SEE MORE)
This property is off market, which means it's not currently listed for sale or rent on Zillow. This may be different from what's available on other websites or public sources.
