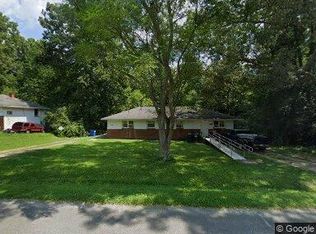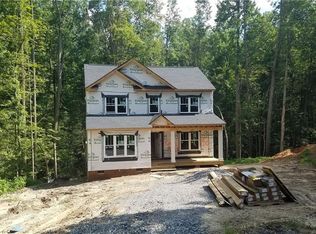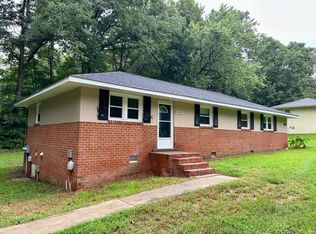Sold for $360,000 on 02/20/24
$360,000
12401 Mason Ave, Chester, VA 23831
4beds
1,861sqft
Single Family Residence
Built in 2023
0.38 Acres Lot
$395,700 Zestimate®
$193/sqft
$2,619 Estimated rent
Home value
$395,700
$376,000 - $415,000
$2,619/mo
Zestimate® history
Loading...
Owner options
Explore your selling options
What's special
The Venice III plan by Davadi Homes Inc. of VA 2 story Craftsman style home in Flanders Subdivision in Chester. House boasts 4 bedrooms 3.5 bath, 1st floor primary bedroom, bathroom ceramic tile floor, 2nd floor primary bedroom with walk in closet, ceramic bath floor, utility /laundry room ceramic tile floor, ceiling fans, walk in closet, double bowl vanities, LED lighting, eat in kitchen w/ island, granite countertops, pantry, washer/dryer hookups upstairs, back deck, front porch
Zillow last checked: 8 hours ago
Listing updated: March 13, 2025 at 12:49pm
Listed by:
Karla Davadi 804-714-4036,
Metro Realty Services Inc
Bought with:
Hope Gagble, 0225265480
Exit First Realty
Source: CVRMLS,MLS#: 2326811 Originating MLS: Central Virginia Regional MLS
Originating MLS: Central Virginia Regional MLS
Facts & features
Interior
Bedrooms & bathrooms
- Bedrooms: 4
- Bathrooms: 4
- Full bathrooms: 3
- 1/2 bathrooms: 1
Primary bedroom
- Description: Tray ceiling, recessed lights, ceiling fan
- Level: First
- Dimensions: 0 x 0
Primary bedroom
- Description: Celing fan, recessed light
- Level: Second
- Dimensions: 0 x 0
Bedroom 2
- Description: Carpet, recessed light
- Level: Second
- Dimensions: 0 x 0
Bedroom 3
- Description: Carpet, recessed light
- Level: Second
- Dimensions: 0 x 0
Other
- Description: Shower
- Level: First
Other
- Description: Tub & Shower
- Level: Second
Half bath
- Level: First
Kitchen
- Description: Vinyl floor, granite countertops, island
- Level: First
- Dimensions: 0 x 0
Laundry
- Description: Ceramic floor
- Level: Second
- Dimensions: 0 x 0
Living room
- Description: Carpet, recessed lights, ceiling fan
- Level: First
- Dimensions: 0 x 0
Heating
- Electric, Heat Pump
Cooling
- Central Air
Appliances
- Included: Dishwasher, Electric Cooking, Electric Water Heater, Disposal, Microwave, Oven, Smooth Cooktop, Stove
Features
- Flooring: Carpet, Ceramic Tile, Vinyl
- Doors: Sliding Doors
- Basement: Crawl Space
- Attic: Access Only
Interior area
- Total interior livable area: 1,861 sqft
- Finished area above ground: 1,861
Property
Parking
- Parking features: Driveway, Unpaved
- Has uncovered spaces: Yes
Features
- Levels: Two
- Stories: 2
- Patio & porch: Front Porch, Deck, Porch
- Exterior features: Deck, Lighting, Porch, Unpaved Driveway
- Pool features: None
Lot
- Size: 0.38 Acres
- Features: Cul-De-Sac
Details
- Parcel number: 795653176500000
- Special conditions: Corporate Listing
Construction
Type & style
- Home type: SingleFamily
- Architectural style: Craftsman,Two Story
- Property subtype: Single Family Residence
Materials
- Brick, Frame, Vinyl Siding
- Roof: Shingle
Condition
- New Construction
- New construction: Yes
- Year built: 2023
Utilities & green energy
- Sewer: Public Sewer
- Water: Public
Community & neighborhood
Location
- Region: Chester
- Subdivision: Flanders
Other
Other facts
- Ownership: Corporate
- Ownership type: Corporation
Price history
| Date | Event | Price |
|---|---|---|
| 2/20/2024 | Sold | $360,000-2.5%$193/sqft |
Source: | ||
| 1/21/2024 | Pending sale | $369,200$198/sqft |
Source: | ||
| 11/2/2023 | Listed for sale | $369,200-0.8%$198/sqft |
Source: | ||
| 11/1/2023 | Listing removed | $372,200$200/sqft |
Source: | ||
| 10/11/2023 | Listed for sale | $372,200$200/sqft |
Source: | ||
Public tax history
| Year | Property taxes | Tax assessment |
|---|---|---|
| 2025 | $3,091 +9.8% | $347,300 +11.1% |
| 2024 | $2,814 +492.5% | $312,700 +499% |
| 2023 | $475 +19.5% | $52,200 +20.8% |
Find assessor info on the county website
Neighborhood: 23831
Nearby schools
GreatSchools rating
- 5/10C E Curtis Elementary SchoolGrades: PK-5Distance: 0.8 mi
- 5/10Elizabeth Davis Middle SchoolGrades: 6-8Distance: 4.8 mi
- 4/10Thomas Dale High SchoolGrades: 9-12Distance: 0.9 mi
Schools provided by the listing agent
- Elementary: Curtis
- Middle: Elizabeth Davis
- High: Thomas Dale
Source: CVRMLS. This data may not be complete. We recommend contacting the local school district to confirm school assignments for this home.
Get a cash offer in 3 minutes
Find out how much your home could sell for in as little as 3 minutes with a no-obligation cash offer.
Estimated market value
$395,700
Get a cash offer in 3 minutes
Find out how much your home could sell for in as little as 3 minutes with a no-obligation cash offer.
Estimated market value
$395,700


