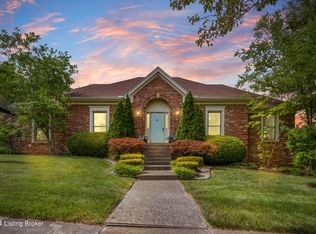Proud traditional Tudor on a corner lot. Two car rear entry garage with new garage door. Foyer flanked by living room on the left and the family room on the right. Family room has new flooring, a wet bat and a brick fireplace. Family room has direct access to the covered back porch with lovely back yard views. Ample space for your furniture is the formal living room with the formal dining just behind it. The eat-in kitchen has a large peninsula that separates the kitchen from the dining space. There is an additional bank of built in cabinets and a pantry. All appliances convey. The 2nd floor has all new carpeting and good sized bedrooms. The laundry is on the 2nd floor (where all the dirty clothes are) The master is large with walk-in closet, volume ceiling and dbl vanity with new fixture Sold As is, priced so that buyer can do their own updating
This property is off market, which means it's not currently listed for sale or rent on Zillow. This may be different from what's available on other websites or public sources.
