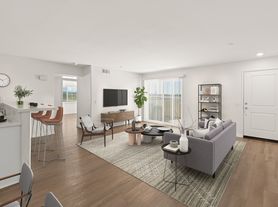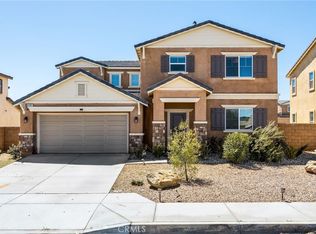Tours scheduled after full application submitted for consideration. Credit Score 625+ . Property not approved for sect 8 at this time.
Welcome to your next home perfect for a large or growing family!
This beautifully freshly painted residence is located in a safe, quiet cul-de-sac nestled between the 15 and 395 freeways, offering easy access for commuters while enjoying a peaceful suburban vibe.
*5 Bedrooms + Office (or optional 6th bedroom)
* Luxurious Master Suite Featuring a jetted tub and a walk-in closet fit for a queen.
*Gourmet Chef's Kitchen Brand new stove, double ovens, stainless steel microwave, dishwasher, and plenty of counter space for home cooking.
*Spacious Rec Room Perfect for movie nights, game days, or large family gatherings, with direct access to the 3rd car garage.
*Backyard Oasis A stunning backdrop of tall pine trees, expansive concrete space (great for kids, entertaining), a covered patio ideal for summer BBQs, and a side shed for extra storage.
*3-Car Garage + Large Front Porch Enjoy shade and serenity on your oversized front porch at the end of a peaceful cul-de-sac.
*Ceiling fans in all rooms + swamp cooler in living room for comfort year-round.
*Family-Friendly Neighborhood Close to top-rated schools, beautiful parks, and walking trails.
*Don't miss this rare opportunity to rent a well-appointed home in a prime residential area.
NO PETS AND NO SMOKING!
Schedule a tour today!
This is a 12 month lease. Renters insurance required. Renters are responsible for all utilities. No smoking allowed. The landlord is responsible for major repairs such as plumbing and electrical. Written approval is required before adding occupants to the lease. Violations may lead to lease termination. 30 to 60 days' notice before moving out is required. All adults occupying the property must be included in the Lease Contract. No Subleasing allowed.
House for rent
Accepts Zillow applications
$3,700/mo
12401 Caballero Dr, Victorville, CA 92392
6beds
3,282sqft
Price may not include required fees and charges.
Single family residence
Available Mon Nov 10 2025
No pets
Central air, electric, ceiling fan
Hookups laundry
Attached garage parking
-- Heating
What's special
Backyard oasisBrand new stoveLarge front porchSpacious rec roomLuxurious master suiteSafe quiet cul-de-sacStainless steel microwave
- 12 hours |
- -- |
- -- |
Travel times
Facts & features
Interior
Bedrooms & bathrooms
- Bedrooms: 6
- Bathrooms: 3
- Full bathrooms: 2
- 1/2 bathrooms: 1
Cooling
- Central Air, Electric, Ceiling Fan
Appliances
- Included: Dishwasher, Microwave, Oven, WD Hookup
- Laundry: Hookups
Features
- Ceiling Fan(s), WD Hookup, Walk In Closet
- Flooring: Hardwood
Interior area
- Total interior livable area: 3,282 sqft
Property
Parking
- Parking features: Attached, Garage
- Has attached garage: Yes
- Details: Contact manager
Features
- Patio & porch: Patio
- Exterior features: New Swamp Cooler located in living room, Walk In Closet
Details
- Parcel number: 3134391300000
Construction
Type & style
- Home type: SingleFamily
- Property subtype: Single Family Residence
Community & HOA
Location
- Region: Victorville
Financial & listing details
- Lease term: 1 Year
Price history
| Date | Event | Price |
|---|---|---|
| 11/3/2025 | Listed for rent | $3,700+5.7%$1/sqft |
Source: Zillow Rentals | ||
| 5/31/2025 | Listing removed | $3,500$1/sqft |
Source: Zillow Rentals | ||
| 4/25/2025 | Listed for rent | $3,500$1/sqft |
Source: Zillow Rentals | ||
| 1/30/2018 | Listing removed | $324,990$99/sqft |
Source: Century 21 Allstars #DW17261181 | ||
| 1/20/2018 | Price change | $324,990+1.6%$99/sqft |
Source: CENTURY 21 Allstars #DW17261181 | ||

